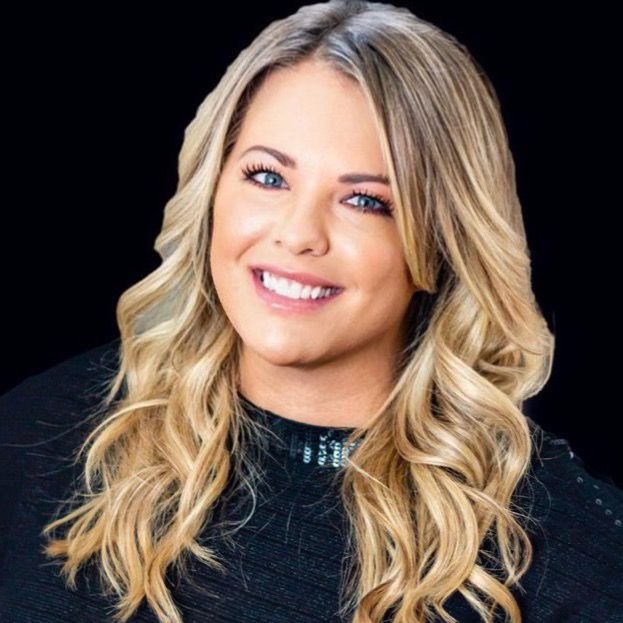Holstein, ON N0G2A0 392008 Grey Road 109
$569,000



41 more










































Presented By: Re/Max Icon Realty
Home Details
Country charm meets endless potential in this one-of-a-kind Holstein property! Nestled in the heart of this picturesque rural village, this 3-bedroom, 1.5-bath home blends comfort, function, and versatility—all on a spacious lot with room to grow.
Whether you call it a barndominium, shouse, or shop house, this unique setup caters beautifully to tradespeople, creatives, hobbyists, or anyone craving flexible live-work space. The impressive shop/garage is ready for your projects, passions, or business ideas, with a new insulated overhead door and high-efficiency 2-stage furnace added in September 2024.
Outside, there’s something for everyone—a large yard for kids or pets, an above-ground pool with a brand-new liner (May 2024) for summer fun, and a generous vegetable garden just waiting for your green thumb. It's the kind of space that invites connection—with the land, your neighbours, and the slower pace of small-town life.
Holstein is full of heart, offering a true sense of community. Wander down to the historic dam, mill pond, and charming Holstein General Store, where you’ll find both essentials and locally made goodies. Year-round events like Maplefest, Canada Day fireworks, the beloved Holstein Drama Club, and the famous Non-Motorized Santa Claus Parade keep the village spirit alive and well.
With peaceful surroundings, strong community roots, and just a short drive to nearby amenities, this property is more than a home—it’s a lifestyle. Come see what makes Holstein such a special place to live.
Presented By: Re/Max Icon Realty
Interior Features for 392008 Grey Road 109
Bedrooms
Total Bedrooms3
Bathrooms
Half Baths1
Main Level Bathrooms1
Total Baths2
Kitchen
Kitchen LevelSecond
Other Interior Features
Above Grade Finished Area1477
Above Grade Finished Area SourceOther
Above Grade Finished Area Unit TypeSquare Feet
Air Conditioning Y/NNo
BasementNone
Below Grade Finished Area Unit TypeSquare Feet
Fireplace Y/NNo
Heating Y/NYes
Interior AmenitiesCeiling Fan(s), Upgraded Insulation, Water Treatment
Laundry FeaturesIn-Suite
Total Fireplaces
Window FeaturesWindow Coverings
Other Rooms
Kitchen LevelSecond
General for 392008 Grey Road 109
AppliancesWater Heater Owned, Water Softener, Dishwasher, Dryer, Hot Water Tank Owned, Range Hood, Refrigerator, Satellite Dish, Stove, Washer
Architectural StyleTwo Story
Attached Garage Yes
Building Area UnitsSquare Feet
Carport Y/NNo
CityHolstein
Construction MaterialsBlock, Vinyl Siding
CoolingNone
CountyGrey
DirectionsHighway 6 North to Grey Road 109 follow to Village of Holstein House on the West
Elementary SchoolEgremont Public/St Peters St Pauls Catholic
ExclusionsTwo Freezers, Primary Bedroom Curtains, Canning Shelves; 1 White And 2 Wood Coloured; 2 Steel Cabinets In Garage
Facing DirectionEast
Full Baths1
Garage Spaces2
Garage Y/NYes
HeatingForced Air-Propane
High SchoolGrey Highlands Ss/Wellington Heights Ss
Living Area1477
Lot Size Square Feet16117.2
Lot Size UnitsAcres
MLS AreaSouthgate
MLS Area MinorSouthgate
New ConstructionYes
Number Of Units Total0
Open Parking Spaces4
Other StructuresShed(s)
Patio/Porch FeaturesDeck
Pool FeaturesAbove Ground, Outdoor Pool
Property Attached Y/NNo
Property SubtypeSingle Family Residence
Property TypeResidential
RoofAsphalt Shing
Security FeaturesSmoke Detector, Carbon Monoxide Detector(s), Smoke Detector(s), Other
Senior Community Y/NNo
SewerSeptic Tank
Standard StatusActive
StatusActive
Total Rooms10
UtilitiesCell Service, Electricity Connected, Garbage/Sanitary Collection, High Speed Internet Avail, Recycling Pickup, Street Lights, Phone Connected, Propane
ViewPasture
Virtual TourClick here
Virtual TourClick here
Year Built1989
Year Built DetailsCompleted / New, Owner
Year Built SourceOwner
ZoningR5 Res
Exterior for 392008 Grey Road 109
Building Area Total1477
Covered Spaces2
Crops Included Y/NNo
Exterior AmenitiesLandscaped, Year Round Living
FencingFence - Partial
Foundation DetailsConcrete Perimeter, Concrete Block
Frontage Length76.15
Frontage TypeWest
InclusionsDishwasher, Dryer, Hot Water Tank Owned, Pool Equipment, Range Hood, Refrigerator, Satellite Dish, Smoke Detector, Stove, TV Tower/Antenna, Washer, Window Coverings, All Garage Shelves, Patio Table & 6 Chairs By
Lot Dimensions76.15 x 212
Lot FeaturesRural, Rectangular, City Lot, Hobby Farm, Hospital, Open Spaces, Park, Place of Worship, Playground Nearby, Quiet Area, School Bus Route, Schools, Shopping Nearby, Trails
Lot Size Acres0.37
Lot Size Area0.37
Lot Size SourceGeoWarehouse
Number of Buildings0
Other EquipmentPool Equipment, Satellite Dish, TV Tower/Antenna
Parking FeaturesAttached Garage, Gravel
Road Frontage TypeMunicipal Road
Road Surface TypePaved
Total Parking6
Water SourceDrilled Well
Waterfront Y/NNo
Additional Details
Schools
High School
Grey Highlands Ss/Wellington Heights Ss
Middle School
N/A
Elementary School
Egremont Public/St Peters St Pauls Catholic Elementary School

Sarah Butler
Sales Representative

 Beds • 3
Beds • 3 Full/Half Baths • 1 / 1
Full/Half Baths • 1 / 1 SQFT • 1,477
SQFT • 1,477 Garage • 2
Garage • 2