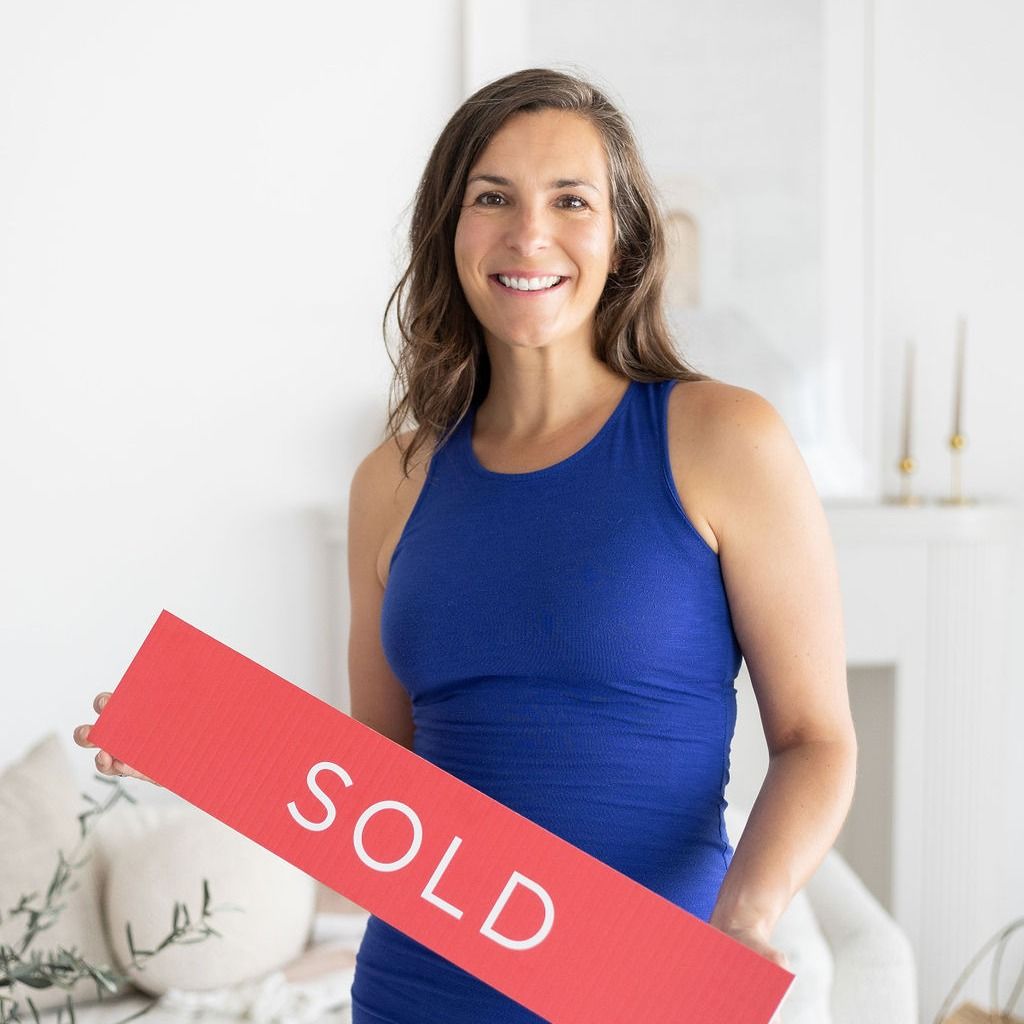Scone, ON N0G1L0 015193 Grey Bruce Townline
$1,450,000



45 more














































Presented By: RE/MAX Twin City Realty Inc.
Home Details
Here is your opportunity to get out of the city! Welcome to The Harley Blues Café, easily one of the most lucrative investment properties you could add to your portfolio this year. What you get here are three streams of income wrapped into one: A 6800 square-foot two-level residential/commercial building complemented by a highly successful French Fry Stand. The ground floor of the building features a turnkey restaurant space with everything you need to run a dine-in eatery as well as operate a takeout counter or change over to Convenience Store with LCBO. Both the restaurant and French Fry Stand had their last health inspection September of 2025; Water Test (0-0 rating) just completed September 2025 - and all equipment is in optimal condition. The upper floor features a 5-bedroom home separated into two units, each with their own kitchen and bathroom. Owner residence or rent rooms out to employees of Aecon and Bruce Power (by the week in off-season), or the opportunity to rent on Airbnb during tourist season and keeping the rooms full in the off-season with tradesmen. Situated next to a beautiful Saugeen River, which is just a few steps from the house, this picturesque property is a fantastic place to live and run a business. Swimming, Fishing, Canoeing, Kayaking, Hiking, Snowshoeing, Cross-country Skiing & Snowmobiling right out your back door. No expense was spared on renovations, decorations and equipment. Book your private showing today to see all the potential for yourself.
Presented By: RE/MAX Twin City Realty Inc.
Interior Features for 015193 Grey Bruce Townline
Bedrooms
Total Bedrooms5
Bathrooms
Half Baths0
Total Baths2
Kitchen
Kitchen LevelSecond
Other Interior Features
Above Grade Finished Area6800
Above Grade Finished Area SourceLBO Provided
Above Grade Finished Area Unit TypeSquare Feet
Air Conditioning Y/NNo
BasementFull, Unfinished
Below Grade Finished Area Unit TypeSquare Feet
Fireplace FeaturesPropane
Fireplace Y/NYes
Heating Y/NYes
Interior AmenitiesBuilt-In Appliances, Ceiling Fan(s), Florescent Lights, In-law Capability, In-Law Floorplan, Separate Heating Controls
Laundry FeaturesIn-Suite
Total Fireplaces1
Window FeaturesWindow Coverings
Other Rooms
Kitchen LevelSecond
General for 015193 Grey Bruce Townline
AppliancesWater Heater Owned, Water Purifier, Water Softener, Dishwasher, Dryer, Freezer, Hot Water Tank Owned, Refrigerator, Stove, Washer
Architectural StyleTwo Story
Attached Garage Yes
Building Area UnitsSquare Feet
Carport Y/NNo
CityScone
Construction MaterialsBoard & Batten Siding, Wood Siding
CoolingCentral Air
CountyGrey
DirectionsGo North on Bruce Road 10 to Scone, corner of Grey Bruce Line & Grey Road 25.
ExclusionsPlease See Attachment For List Of Exclusions.
Facing DirectionWest
Full Baths2
Garage Spaces1
Garage Y/NNo
HeatingForced Air-Propane, Propane
Lot Size Square Feet25787.52
Lot Size UnitsAcres
MLS AreaChatsworth
MLS Area MinorChatsworth
New ConstructionNo
Number Of Units Total
Open Parking Spaces12
Other StructuresShed(s), Workshop
Patio/Porch FeaturesDeck
Property Attached Y/NNo
Property SubtypeSingle Family Residence
Property TypeResidential
RoofAsphalt Shing, Metal
Security FeaturesSmoke Detector
Senior Community Y/NNo
SewerSeptic Approved
Standard StatusActive
StatusActive
TopographyDry, Flat, Level
Total Rooms11
UtilitiesPropane
ViewBeach, Creek/Stream, River, Water
Virtual TourClick here
Virtual TourClick here
Waterfront FeaturesWest, Lake/Pond, River/Stream
Year Built DetailsOwner
Year Built SourceOwner
ZoningC1-1028
Exterior for 015193 Grey Bruce Townline
Building Area Total6800
Covered Spaces1
Crops Included Y/NNo
Exterior AmenitiesBalcony, Fishing, Landscape Lighting, Recreational Area, TV Tower/Antenna, Year Round Living
Foundation DetailsConcrete Block
Frontage Length145.17
Frontage TypeEast
InclusionsDishwasher, Dryer, Freezer, Hot Water Tank Owned, Refrigerator, Smoke Detector, Stove, Washer, Window Coverings, Many Articles Of Furniture And Appliances - Please See Attachment For List Of Exclusions.
Lot Dimensions145.17 x 150.13
Lot FeaturesRural, Rectangular, Paved, Airport, Ample Parking, Beach, Corner Lot, Near Golf Course, High Traffic Area, Highway Access, Hospital, Landscaped, Major Anchor, Major Highway, Park, Place of Worship, Public Parking, Qu
Lot Size Acres0.592
Lot Size Area0.592
Number of Buildings0
Parking FeaturesAttached Garage, Asphalt, Concrete
Road Frontage TypeMunicipal Road, Public Road, Year Round Road
Road Surface TypePaved
Total Parking12
Water SourceDug Well
Waterfront Y/NNo
Additional Details

Alex Rundle Personal Real Estate Corporation
Realtor®

 Beds • 5
Beds • 5 Baths • 2
Baths • 2 SQFT • 6,800
SQFT • 6,800 Garage • 1
Garage • 1