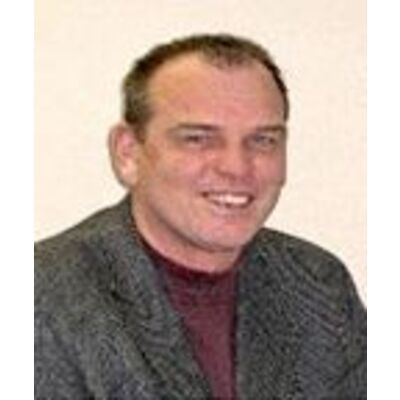Vaughan, ON L4L2A1 8026 Kipling Avenue # 509
$700,000



26 more



























Presented By: YOUR HOME SOLD GUARANTEED REALTY INTERCITY PLUS INC.
Home Details
Renovated 2 Bedroom, 1 Bath Apartment. Walking Distance To Downtown Woodbridge (Market Lane) With Grocery, Parks, Transit & Near Highway 427/7. 800+ Sq. Ft. Of Living With Oversized 140 Sqft Balcony with gas line for BBQing. This Unit in on the TOP LEVEL of a low rise unique sought after building. Hardwood throughout, Granite Counter top, Breakfast bar, In-Suite Laundry, Parking, Same Floor Locker. Exercise, Party Room & Renovated Lobby On Main Floor.
Presented By: YOUR HOME SOLD GUARANTEED REALTY INTERCITY PLUS INC.
Interior Features for 8026 Kipling Avenue # 509
Bedrooms
Bedrooms2
Total Bedrooms2
Bathrooms
Total Baths1
Other Interior Features
Air Conditioning Y/NNo
BasementNone
Basement (Y/N)No
Elevator?No
Fireplace FeaturesElectric
Fireplace Y/NYes
Heat SourceGas
Heating Y/NNo
Interior AmenitiesCarpet Free
Laundry FeaturesIn-Suite Laundry
Living Area Range700-799
General for 8026 Kipling Avenue # 509
Architectural StyleApartment
Association AmenitiesBBQs Allowed, Elevator, Guest Suites, Gym, Sauna
Association Fee IncludesCommon Elements Included, Building Insurance Included, Parking Included, Water Included
Association NameYRSCP
Attached Garage No
CityVaughan
Construction MaterialsBrick
CoolingCentral Air
CountyYork
ExposureSouth
Garage Y/NYes
Heater TypeForced Air
ModificationTimestamp2025-09-23T10:44:36Z
New ConstructionNo
Occupancy TypeOwner
Parking Spaces 0
Pets AllowedYes-with Restrictions
Property Attached Y/NNo
Property SubtypeCondo Apartment
Property TypeResidential Condo & Other
Security FeaturesCarbon Monoxide Detectors, Smoke Detector
Senior Community Y/NNo
Standard StatusActive
StatusNew
Tax Annual Amount2548.28
Tax Year2024
Unit Number509
Exterior for 8026 Kipling Avenue # 509
Covered Spaces1.0
Garage TypeUnderground
Parking FeaturesUnderground
SpaNo
Total Parking1.0
Waterfront Y/NNo
Additional Details

Edo Bergsma
Sales Representative

 Beds • 2
Beds • 2 Baths • 1
Baths • 1 SQFT • 700-799
SQFT • 700-799 Garage • 1
Garage • 1