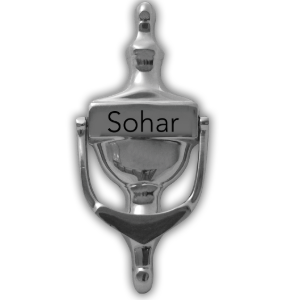Markham, ON L3T4Z7 2 Bowman Way
$799,999



26 more



























Presented By: COLDWELL BANKER MOMENTUM REALTY, BROKERAGE
Home Details
Charming end-unit townhouse located in a serene and highly sought-after area. This home offers the perfect blend of comfort and convenience. Situated in a pristine condo complex, you'll enjoy resort-style amenities including an inviting outdoor pool, tennis court, basketball court, and playground, perfect for relaxation and recreation right at your doorstep. Step inside to discover a spacious and inviting living space flooded with natural light. The layout seamlessly connects the living, dining, and kitchen areas, creating an ideal space for entertaining guests or enjoying cozy family gatherings. With three bedrooms and two bathrooms, and a recreation room, there's plenty of space for the whole family to unwind and recharge. As an end unit, this townhouse provides added privacy and tranquility, allowing you to enjoy the serene surroundings to the fullest, including a fully fenced backyard. Conveniently located within proximity to schools (elementary school is located right in the complex), shopping, community center, restaurants, and highways, this home is perfect for families seeking a vibrant community with excellent educational opportunities. Everything you need is just moments away. Don't miss your chance to make this beautiful townhouse your own. Schedule a showing today and experience the best of Thornhill living!
Presented By: COLDWELL BANKER MOMENTUM REALTY, BROKERAGE
Interior Features for 2 Bowman Way
Bedrooms
Bedrooms3
Total Bedrooms3
Bathrooms
Total Baths2
Other Interior Features
Air Conditioning Y/NNo
BasementFinished
Basement (Y/N)No
Elevator?No
Fireplace Y/NNo
Heat SourceGas
Heating Y/NNo
Interior AmenitiesAuto Garage Door Remote
Laundry FeaturesIn Basement
Living Area Range1000-1199
General for 2 Bowman Way
Architectural Style2-Storey
Association Fee IncludesCommon Elements Included
Association NameUnknown
Attached Garage No
CityMarkham
Construction MaterialsBrick, Aluminum Siding
CoolingCentral Air
CountyYork
ExposureSouth
Garage Y/NYes
Heater TypeForced Air
ModificationTimestamp2025-10-09T13:19:22Z
New ConstructionNo
Occupancy TypeOwner
Parking Spaces 1
Pets AllowedRestricted
Property Attached Y/NNo
Property SubtypeCondo Townhouse
Property TypeResidential Condo & Other
PropertyFeaturesArts Centre, Public Transit, Rec./Commun.Centre, School, School Bus Route, Fenced Yard
RoofAsphalt Shingle
Senior Community Y/NNo
Standard StatusPending
StatusSold Conditional
Tax Annual Amount3001.0
Tax Year2024
Exterior for 2 Bowman Way
Covered Spaces1.0
Garage TypeAttached
Lot Size SourceMPAC
Parking FeaturesPrivate
SpaNo
Total Parking2.0
Waterfront Y/NNo
Additional Details

Chris Sohar
Sales Representative

 Beds • 3
Beds • 3 Baths • 2
Baths • 2 SQFT • 1000-1199
SQFT • 1000-1199 Garage • 1
Garage • 1