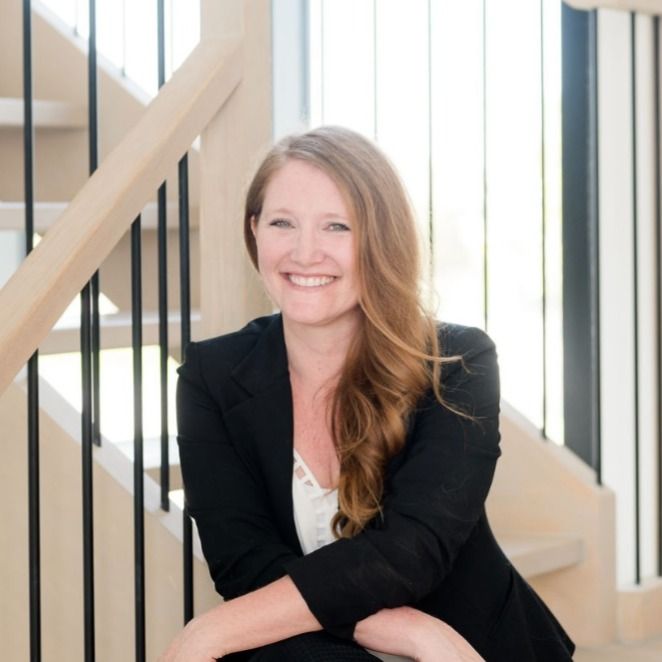Markham, ON L3T7X7 51 Times Avenue # 212
$399,000



23 more
























Presented By: RE/MAX IMPERIAL REALTY INC.
Home Details
Easy to convert to a 2 bedroom function by cutting the big living room into a 2nd bedroom and a smaller living room space. Facing east layout with a big kitchen and full size bedroom and balcony. Walkable distance to many restaurants, shops and other commercials plus Community Tennis Court/Basketball Fields, playground! Close to hwy401/407/404 & buses & parks. Within Ontario's Best of both Public & Catholic Schools' Boundaries: St. Robert Catholic HS (1/746),Thornlea SS (20/746), Doncrest PS (68/3021), St. Charles Garnier Catholic ES (108/3021)! Rogers 1.5G internet and Rogers digital cable with crave and HBO are included in the monthly maintenance fee.
Presented By: RE/MAX IMPERIAL REALTY INC.
Interior Features for 51 Times Avenue # 212
Bedrooms
Bedrooms1
Total Bedrooms1
Bathrooms
Total Baths1
Other Interior Features
Air Conditioning Y/NYes
BasementNone
Basement (Y/N)No
Elevator?No
Fireplace Y/NNo
Heat SourceGas
Heating Y/NYes
Interior AmenitiesCarpet Free
Laundry FeaturesEnsuite
Living Area Range600-699
General for 51 Times Avenue # 212
Architectural StyleApartment
Association AmenitiesConcierge, Gym, Party Room/Meeting Room, Recreation Room, Visitor Parking
Association Fee IncludesHeat Included, Hydro Included, Water Included, Cable TV Included, CAC Included, Parking Included, Building Insurance Included
Association NameYRSCC
Attached Garage Yes
CityMarkham
Construction MaterialsBrick
CoolingCentral Air
CountyYork
ExposureEast
Garage Y/NYes
Heater TypeForced Air
ModificationTimestamp2025-10-01T00:16:31Z
New ConstructionNo
Occupancy TypeOwner
Parking Spaces 1
Pets AllowedNo
Property Attached Y/NYes
Property SubtypeCondo Apartment
Property TypeResidential Condo & Other
Senior Community Y/NNo
Standard StatusPending
StatusSold Conditional
Tax Annual Amount1694.67
Tax Year2025
Total Rooms6
Unit Number212
Exterior for 51 Times Avenue # 212
Covered Spaces1.0
Garage TypeUnderground
Parking FeaturesUnderground
SpaNo
Total Parking1.0
Waterfront Y/NNo
Additional Details

Jennifer Quick
Sales Representative

 Beds • 1
Beds • 1 Baths • 1
Baths • 1 SQFT • 600-699
SQFT • 600-699 Garage • 1
Garage • 1