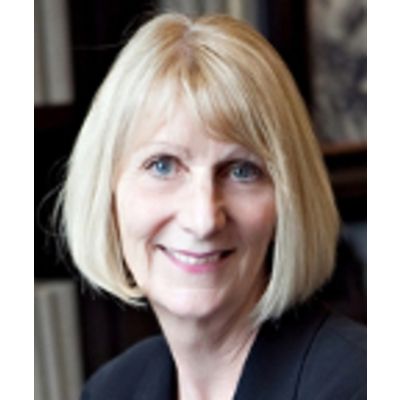Markham, ON L6E1M2 63 Rainbow Valley Crescent
$1,025,000



27 more




























Presented By: RE/MAX EXPERTS
Home Details
Welcome To 63 Rainbow Valley Crescent, Nestled In The Highly Sought-After Greensborough Community Of Markham. This Spacious Semi-Detached Home Sits On A Generous 25.99 X 111.55 Ft Lot And Offers 3+1 Bedrooms, Along With A Professionally Finished Basement Featuring A 4-Piece Bathroom And Pot Lights. The Main Floor Showcases 9-Foot Ceilings, Hardwood Flooring, A Cozy Gas Fireplace, And An Elegant Staircase With Rod Iron Railings. The Renovated Kitchen Boasts Quartz Counters, A Subway Tile Backsplash, And Extended Cabinetry, Perfect For Everyday Living And Entertaining. Situated In A Quiet, Family-Friendly Neighbourhood, This Home Is Just Steps From Greensborough And Mount Joy Public Schools, St. Julia Catholic School, Parks, Shopping, And More.
Presented By: RE/MAX EXPERTS
Interior Features for 63 Rainbow Valley Crescent
Bedrooms
Bedrooms3+1
Total Bedrooms4
Bathrooms
Total Baths3
Other Interior Features
Air Conditioning Y/NNo
BasementFinished
Basement (Y/N)No
Elevator?No
Fireplace Y/NYes
Heat SourceGas
Heating Y/NNo
Interior AmenitiesNone
Living Area Range1100-1500
General for 63 Rainbow Valley Crescent
Architectural Style2-Storey
Attached Garage No
CityMarkham
Construction MaterialsBrick
CoolingCentral Air
CountyYork
Facing DirectionWest
Garage Y/NYes
Heater TypeForced Air
Legal DescriptionPT LT 288 PL 65M3697 PT 18 65R27135
Lot Depth111.55
Lot Size UnitsFeet
ModificationTimestamp2025-10-06T20:05:18Z
New ConstructionNo
Occupancy TypeOwner
Parking Spaces 1
Pool FeaturesNone
Property Attached Y/NNo
Property SubtypeSemi-Detached
Property TypeResidential Freehold
RoofShingles
Senior Community Y/NNo
SewerSewer
Standard StatusActive
StatusPrice Change
Tax Annual Amount4160.85
Tax Year2024
Virtual TourClick here
Exterior for 63 Rainbow Valley Crescent
Covered Spaces1.0
Exterior AmenitiesPorch
Foundation DetailsUnknown
Garage TypeDetached
Lot Size SourceGeoWarehouse
Parking FeaturesPrivate
SpaNo
Total Parking2.0
Waterfront Y/NNo
Additional Details

Margaret Wilson
Sales Representative
Price
$1,025,000
MLS#N12358293
List Date
08/22/2025
Property Type
Single Family
Phone
(905) 334-0838

 Beds • 3+1
Beds • 3+1 Baths • 3
Baths • 3 SQFT • 1100-1500
SQFT • 1100-1500 Garage • 1
Garage • 1