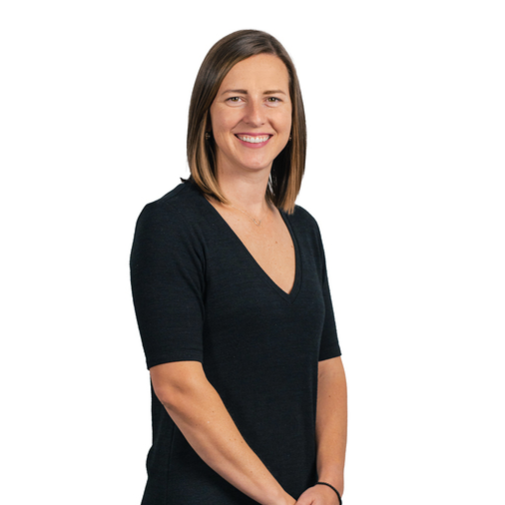Markham, ON L6B1N3 30 Dunsheath Way # 507
$675,000



24 more

























Presented By: MASTER`S TRUST REALTY INC.
Home Details
Welcome to 507-30 Dunsheath Way in Markham. 2 Bedrooms, 2 Bathrooms, 2nd floor bedroom-side Laundry, Parking and Locker. This spacious, open-concept town-home offers modern living with a beautifully upgraded interior featuring builder-installed Caesarstone counters in the kitchen and bathroom, stainless steel appliances, a breakfast bar, and an elegant chocolate stained oak staircase. Enjoy premium, easy-to-maintain oak hardwood flooring throughout. Plus many more original upgrades, this home is a top trim model from the builders. The expansive private rooftop terrace is perfect for relaxing, BBQ, or entertaining. Located directly across from the Cornell Bus Terminal and just minutes to Markville Mall, Main St. GO Station, top-ranked schools, parks, and trails. Bell 1.5Gbps internet included in the maintenance fee. Move-in ready, don't miss this incredible opportunity!
Presented By: MASTER`S TRUST REALTY INC.
Interior Features for 30 Dunsheath Way # 507
Bedrooms
Bedrooms2
Total Bedrooms2
Bathrooms
Total Baths2
Other Interior Features
Air Conditioning Y/NNo
BasementNone
Basement (Y/N)No
Elevator?No
Fireplace Y/NNo
Heat SourceGas
Heating Y/NNo
Interior AmenitiesWater Heater, Carpet Free, Storage, Other
Laundry FeaturesIn-Suite Laundry
Living Area Range1000-1199
General for 30 Dunsheath Way # 507
Architectural StyleStacked Townhouse
Association Fee IncludesBuilding Insurance Included, Parking Included, Common Elements Included
Association NameYRSCP
Attached Garage No
CityMarkham
Construction MaterialsAluminum Siding, Brick
CoolingCentral Air
CountyYork
ExposureNorth West
Garage Y/NYes
Heater TypeForced Air
ModificationTimestamp2025-10-04T17:50:25Z
New ConstructionNo
Occupancy TypeVacant
Parking Spaces 0
Pets AllowedRestricted
Property Attached Y/NNo
Property SubtypeCondo Townhouse
Property TypeResidential Condo & Other
Senior Community Y/NNo
Standard StatusActive
StatusPrice Change
Tax Annual Amount2983.19
Tax Year2025
Unit Number507
ViewPark/Greenbelt
Virtual TourClick here
Exterior for 30 Dunsheath Way # 507
Covered Spaces1.0
Garage TypeUnderground
Lot Size SourceMPAC
Parking FeaturesUnderground
SpaNo
Total Parking1.0
Waterfront Y/NNo
Additional Details

Megan Rempel
Sales Representative

 Beds • 2
Beds • 2 Baths • 2
Baths • 2 SQFT • 1000-1199
SQFT • 1000-1199 Garage • 1
Garage • 1