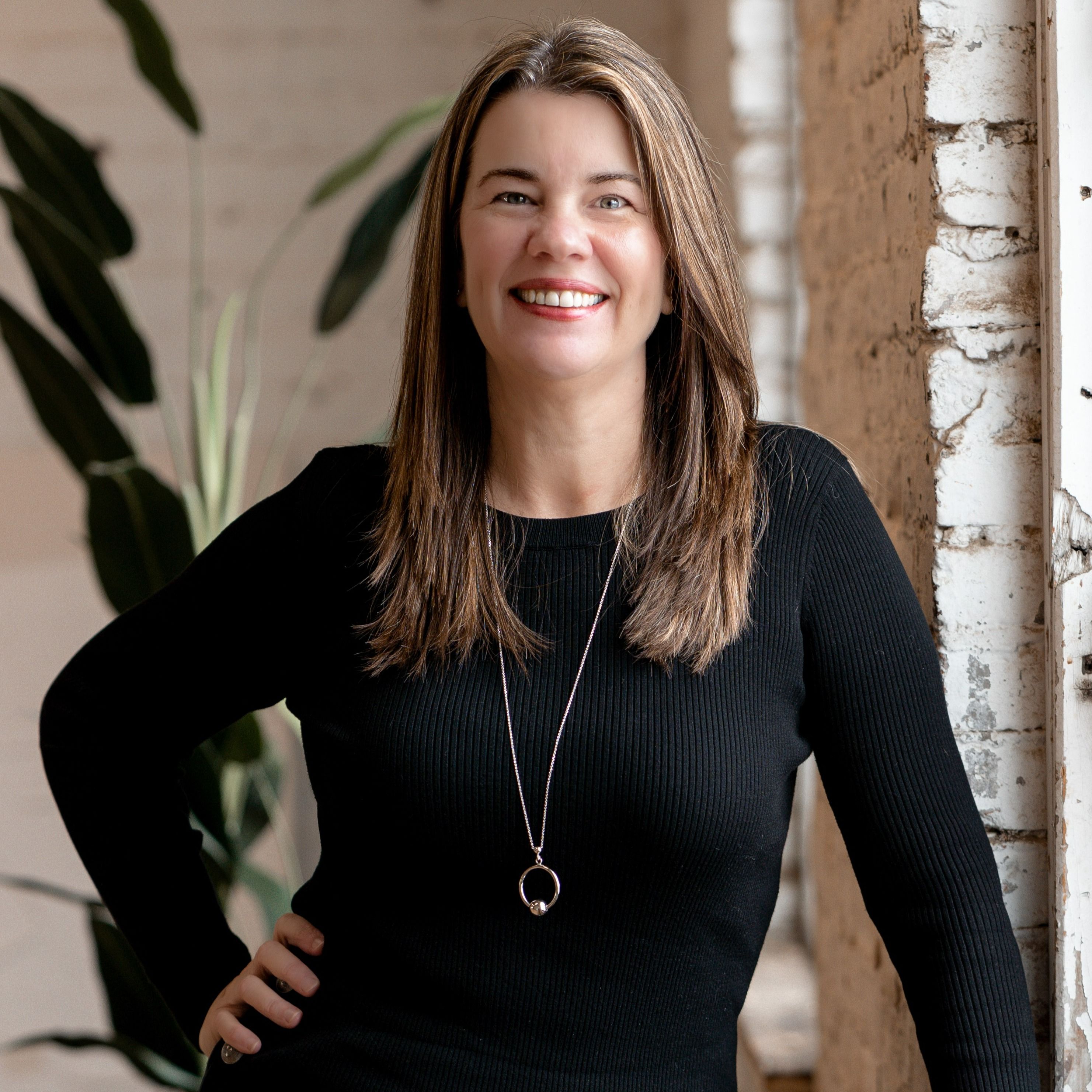Richmond Hill, ON L4B0H6 105 Oneida Crescent # 2708
$748,000
































Presented By: RE/MAX HALLMARK REALTY LTD.
Home Details
Calling all first-time buyers and investors! Bright corner suite at Era Condos featuring 2 bedrooms, 2 bathrooms, functional layout, upgraded kitchen with island and glass tile backsplash, spacious sun-filled living area, floor-to-ceiling windows, and modern finishes in a one-year-old building. Amenities include indoor pool, gym, yoga room, media/games/party rooms, outdoor patios with BBQs & fireplace, and visitor parking. Steps to shops, restaurants, parks, YRT/Viva/GO, Langstaff GO & Yonge St, with easy access to Hwy 7/407/404.
Presented By: RE/MAX HALLMARK REALTY LTD.
Interior Features for 105 Oneida Crescent # 2708
Bedrooms
Bedrooms2
Total Bedrooms2
Bathrooms
Total Baths2
Other Interior Features
Air Conditioning Y/NNo
BasementNone
Basement (Y/N)No
Elevator?No
Fireplace Y/NNo
Heat SourceGas
Heating Y/NNo
Interior AmenitiesAuto Garage Door Remote, Primary Bedroom - Main Floor, Storage Area Lockers, Wheelchair Access
Laundry FeaturesIn-Suite Laundry
Living Area Range800-899
General for 105 Oneida Crescent # 2708
Architectural StyleApartment
Association AmenitiesConcierge, Exercise Room, Indoor Pool, Party Room/Meeting Room, Visitor Parking, Rooftop Deck/Garden
Association Fee IncludesHeat Included, Water Included, Common Elements Included, Building Insurance Included, Parking Included, CAC Included
Association NameYRSC
Attached Garage No
CityRichmond Hill
Construction MaterialsConcrete
CoolingCentral Air
CountyYork
ExposureSouth East
Garage Y/NYes
Heater TypeForced Air
ModificationTimestamp2025-10-23T16:18:55Z
New ConstructionNo
Occupancy TypeOwner
Parking Spaces 0
Pets AllowedYes-with Restrictions
Property Attached Y/NNo
Property SubtypeCondo Apartment
Property TypeResidential Condo & Other
Senior Community Y/NNo
Standard StatusActive
StatusPrice Change
Tax Annual Amount3279.69
Tax Year2025
Unit Number2708
Virtual TourClick here
Exterior for 105 Oneida Crescent # 2708
Covered Spaces2.0
Garage TypeUnderground
SpaNo
Total Parking2.0
Waterfront Y/NNo
Additional Details

Cheryl Ledamun
Sales Representative

 Beds • 2
Beds • 2 Baths • 2
Baths • 2 SQFT • 800-899
SQFT • 800-899 Garage • 2
Garage • 2