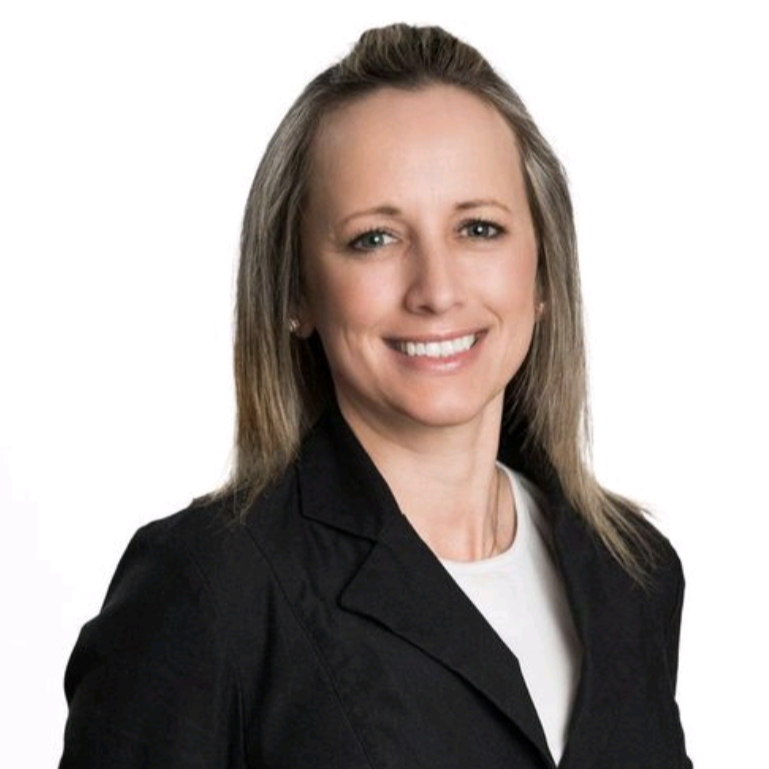Markham, ON L3T0G8 12 Gandhi Lane # 1506
$848,000



16 more

















Presented By: CENTURY 21 HERITAGE GROUP LTD.
Home Details
Luxury Pavilia Towers 2+1 Unit with 908 sq.ft. of living space and a large 245 sq.ft. wrap around balcony. Beautiful unobstructed South-East view. Master bedroom with 3 pc ensuite and sliding door walkout to the large balcony. Laminate floor throughout, a large Den with sliding door can be used as a home office or 3rd bedroom. Functional layout with open concept kitchen and built-in appliances. High demand location with public transit at door steps and easy access to Hwy 404/407. Close to shopping, grocery, banks and restaurants.
Presented By: CENTURY 21 HERITAGE GROUP LTD.
Interior Features for 12 Gandhi Lane # 1506
Bedrooms
Bedrooms2+1
Total Bedrooms3
Bathrooms
Total Baths2
Other Interior Features
Air Conditioning Y/NNo
BasementNone
Basement (Y/N)No
Elevator?No
Fireplace Y/NNo
Heat SourceGas
Heating Y/NNo
Interior AmenitiesCarpet Free
Laundry FeaturesEnsuite
Living Area Range1000-1199
General for 12 Gandhi Lane # 1506
AccessibilityNone
Architectural StyleApartment
Association AmenitiesConcierge, Exercise Room, Gym, Party Room/Meeting Room, Rooftop Deck/Garden
Association Fee IncludesHeat Included, Common Elements Included, Building Insurance Included, Parking Included, CAC Included
Association NameYRCC
Attached Garage No
CityMarkham
Construction MaterialsConcrete
CoolingCentral Air
CountyYork
ExposureSouth East
Garage Y/NYes
Heater TypeForced Air
ModificationTimestamp2025-09-19T23:46:10Z
New ConstructionNo
Occupancy TypeOwner
Parking Spaces 1
Pets AllowedRestricted
Property Attached Y/NNo
Property SubtypeCondo Apartment
Property TypeResidential Condo & Other
PropertyFeaturesPark, Public Transit, Clear View, School
Security FeaturesConcierge/Security
Senior Community Y/NNo
Standard StatusActive
StatusNew
Tax Annual Amount2857.13
Tax Year2025
Unit Number1506
ViewClear
Virtual TourClick here
Exterior for 12 Gandhi Lane # 1506
Covered Spaces1.0
Garage TypeUnderground
Parking FeaturesUnderground
SpaNo
Total Parking1.0
Waterfront Y/NNo
Additional Details

Jacki Royston
Real Estate Agent

 Beds • 2+1
Beds • 2+1 Baths • 2
Baths • 2 SQFT • 1000-1199
SQFT • 1000-1199 Garage • 1
Garage • 1