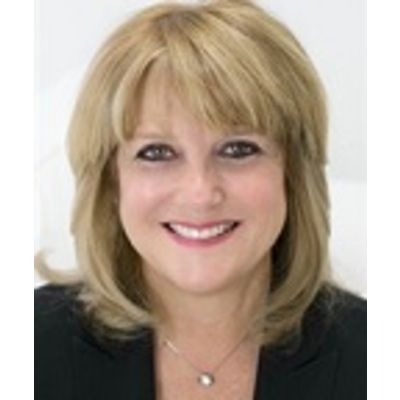Markham, ON L6B1A8 9700 Ninth Line # 607
$3,200



0 more

Presented By: CAPTAIN REAL ESTATE GROUP LTD.
Home Details
This Stunning 2-Bedroom Plus Den, 2-Bathroom Unit Features A Spacious Open-Concept Living And Dining Area, With A Modern Kitchen Complete With Appliances And Sleek Laminate Flooring Throughout. The Building Offers Top-Notch Amenities, Including 24-Hour Security, Visitor Parking, An Exercise Room, A Jacuzzi Spa, A Party Room, A Rooftop Terrace, And Even A Nearby Hiking Trail. Conveniently Located Just Steps From Public Transit, With Excellent Schools Nearby And Only About 5 Minutes From Markham Stouffville Hospital. Located Close To Shopping Malls, Restaurants, Banks, And A Supermarket.
Presented By: CAPTAIN REAL ESTATE GROUP LTD.
Interior Features for 9700 Ninth Line # 607
Bedrooms
Bedrooms3
Total Bedrooms3
Bathrooms
Total Baths2
Other Interior Features
Air Conditioning Y/NYes
BasementNone
Basement (Y/N)No
Elevator?Yes
Fireplace Y/NNo
Furnished Y/NUnfurnished
Heat SourceGas
Heating Y/NYes
Interior AmenitiesNone
Laundry FeaturesEnsuite
Living Area Range900-999
General for 9700 Ninth Line # 607
Architectural StyleApartment
Association AmenitiesConcierge, Exercise Room, Party Room/Meeting Room, Visitor Parking
Association NameYRSCC
Attached Garage Yes
CityMarkham
Construction MaterialsBrick
CoolingCentral Air
CountyYork
ExposureNorth
Garage Y/NYes
Heater TypeForced Air
ModificationTimestamp2025-09-20T01:34:59Z
New ConstructionYes
Occupancy TypeVacant
Parking Spaces 1
Pets AllowedRestricted
Property Attached Y/NYes
Property SubtypeCondo Apartment
Property TypeResidential Condo & Other
PropertyFeaturesClear View, Lake/Pond, Public Transit, Ravine, Rec./Commun.Centre, School
Rent IncludesCommon Elements, Parking
Senior Community Y/NNo
Standard StatusActive
StatusNew
Total Rooms6
Unit Number607
Exterior for 9700 Ninth Line # 607
Covered Spaces1.0
Garage TypeUnderground
Parking FeaturesUnderground
SpaNo
Total Parking1.0
Waterfront Y/NNo
Additional Details

Marg Morren
Sales Representative

 Beds • 3
Beds • 3 Baths • 2
Baths • 2 SQFT • 900-999
SQFT • 900-999 Garage • 1
Garage • 1