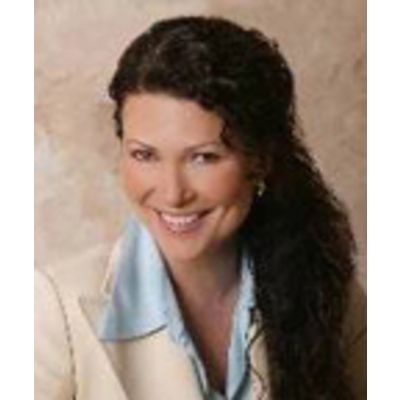Markham, ON L3R0G1 610 Bullock Drive # 415
$950,000



33 more


































Presented By: SUPERSTARS REALTY LTD.
Home Details
Welcome To The Prestigious Hunt Club By Tridel! 2048sqft. Sun-Filled Corner Suite, Features 2 Generously Sized Bedrooms, A Separate Sunlit Den. Upgraded Laminate Flooring In The Bedrooms. The Large Eat-In Kitchen Is Complete With Quartz Countertops, A Stylish Backsplash, Double Sink, And Under-Cabinet Lighting. Retreat To The Oversized Primary Bedroom Offering A Walk-In Closet And A Luxurious 6Pc Ensuite. Enjoy Ample Storage In The Unit. 1 Parking And 1 Locker Included. Upscale Amenities Include: 24-Hour Concierge, Party Room, Guest Suites, Fitness Centre, Billiards Room, Indoor And Outdoor Pools, BBQ Area, Tennis Courts And Underground Carwash. Prime Location: Walking Distance To Markville Mall, Public Transit, And Everyday Essentials.
Presented By: SUPERSTARS REALTY LTD.
Interior Features for 610 Bullock Drive # 415
Bedrooms
Bedrooms2+1
Total Bedrooms3
Bathrooms
Total Baths2
Other Interior Features
Air Conditioning Y/NNo
BasementNone
Basement (Y/N)No
Elevator?No
Fireplace Y/NYes
Heat SourceGas
Heating Y/NNo
Interior AmenitiesNone
Laundry FeaturesEnsuite
Living Area Range2000-2249
General for 610 Bullock Drive # 415
Architectural StyleApartment
Association AmenitiesGym, Outdoor Pool, Indoor Pool, Tennis Court, Party Room/Meeting Room, Game Room
Association Fee IncludesHeat Included, Hydro Included, Water Included, Cable TV Included, CAC Included, Common Elements Included, Building Insurance Included, Parking Included
Association NameYRSCC
Attached Garage No
CityMarkham
Construction MaterialsBrick
CoolingCentral Air
CountyYork
ExposureNorth East
Garage Y/NYes
Heater TypeForced Air
ModificationTimestamp2025-09-20T02:11:23Z
New ConstructionNo
Occupancy TypeVacant
Parking Spaces 0
Pets AllowedRestricted
Property Attached Y/NNo
Property SubtypeCondo Apartment
Property TypeResidential Condo & Other
Senior Community Y/NNo
Standard StatusActive
StatusNew
Tax Annual Amount4762.81
Tax Year2025
Unit Number415
Exterior for 610 Bullock Drive # 415
Covered Spaces1.0
Garage TypeUnderground
SpaNo
Total Parking1.0
Waterfront Y/NNo
Additional Details

Anita Shumlick
Sales Representative

 Beds • 2+1
Beds • 2+1 Baths • 2
Baths • 2 SQFT • 2000-2249
SQFT • 2000-2249 Garage • 1
Garage • 1