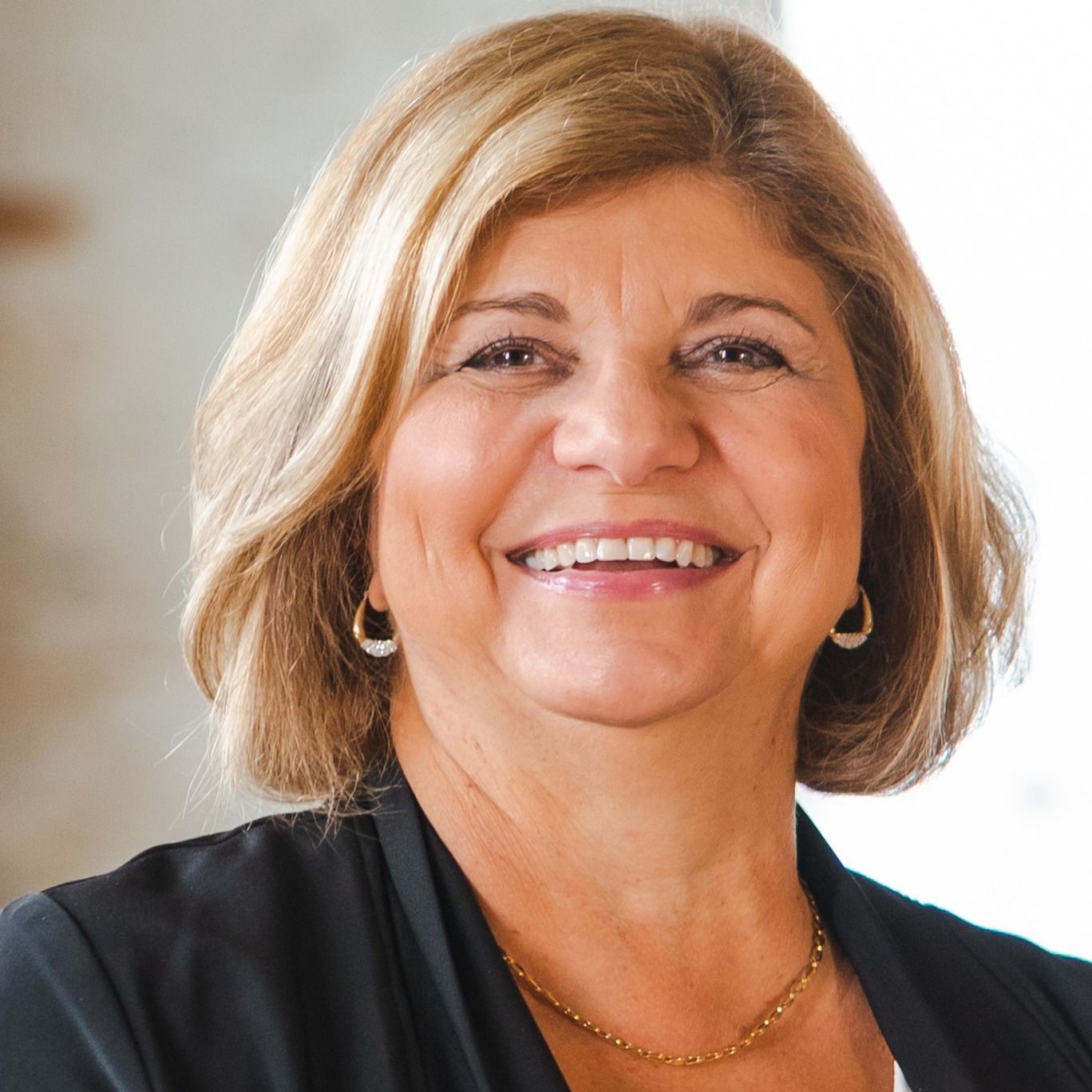Markham, ON L6C0L1 57 Robert Osprey Drive
$4,000



11 more












Presented By: SKYLAND REALTY INC.
Home Details
Welcome to this bright and spacious furnished detached home built by Monarch, featuring professional landscaping in both the front and backyard. The main floor offers 9 ft ceilings and a modern kitchen with pot lights, stainless steel appliances, and a stylish backsplash. Upstairs boasts hardwood flooring throughout, with a primary suite that includes a large walk-in closet. The finished basement provides an oversized recreation space complete with a built-in wine cabinet perfect for entertaining. Ideally located directly across from a park and within walking distance to a plaza, banks, restaurants, post office, and pharmacy. Just minutes' drive to Hwy 404 and Costco for ultimate convenience.
Presented By: SKYLAND REALTY INC.
Interior Features for 57 Robert Osprey Drive
Bedrooms
Bedrooms3+2
Total Bedrooms5
Bathrooms
Total Baths4
Other Interior Features
Air Conditioning Y/NYes
BasementFinished, Full
Basement (Y/N)No
Elevator?No
Fireplace Y/NYes
Furnished Y/NFurnished
Heat SourceGas
Heating Y/NYes
Interior AmenitiesCarpet Free
Laundry FeaturesIn-Suite Laundry, In Basement
Living Area Range1500-2000
General for 57 Robert Osprey Drive
Architectural Style2-Storey
Attached Garage Yes
CityMarkham
Construction MaterialsBrick
CoolingCentral Air
CountyYork
Facing DirectionWest
Garage Y/NYes
Heater TypeForced Air
ModificationTimestamp2025-09-20T03:25:31Z
New ConstructionNo
Occupancy TypeOwner
Parking Spaces 2
Pool FeaturesNone
Property Attached Y/NNo
Property SubtypeDetached
Property TypeResidential Freehold
PropertyFeaturesPark
Rent IncludesParking
RoofUnknown
Senior Community Y/NNo
SewerSewer
Standard StatusActive
StatusNew
Total Rooms8
Exterior for 57 Robert Osprey Drive
Covered Spaces1.0
Foundation DetailsUnknown
Garage TypeBuilt-In
Parking FeaturesPrivate
SpaNo
Total Parking3.0
Waterfront Y/NNo
Additional Details

Rose Cipriani
Sales Representative

 Beds • 3+2
Beds • 3+2 Baths • 4
Baths • 4 SQFT • 1500-2000
SQFT • 1500-2000 Garage • 1
Garage • 1