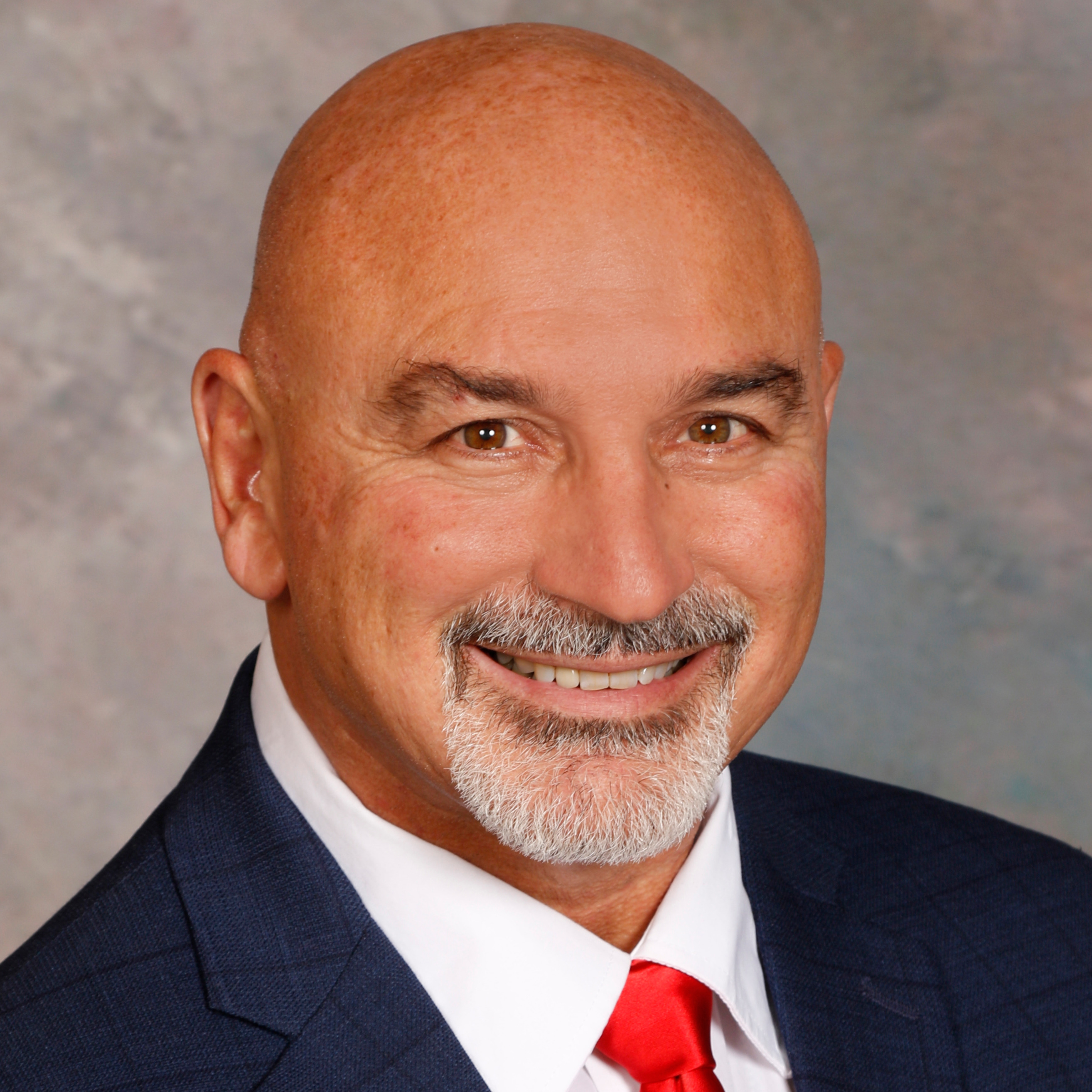Richmond Hill, ON L4S0P5 2 Red Squirrel Lane # D109
$749,900



38 more







































Presented By: RE/MAX PREMIER INC.
Home Details
Welcome to The Hill on Bayview! New stylish, bright, and modern 2-bedroom, 1.5-bath townhome at Bayview & Elgin Mills. Built with solid concrete walls this home features expansive windows that fill the space with natural light, an open-concept layout perfect for everyday living, and high-end finishes throughout for a touch of luxury. Quartz countertop in kitchen. Fully integrated kitchen appliances. Backsplash. Smart Lighting Package includes Controller, 4 Wireless Switches and 1 Engraved Keypad Dimmer. Park located across the street. One parking spot and locker. Exceptional location near major highways, top-rated schools, parks, shopping, dining, and amenities, offering an ideal combination of style, space, and convenience.
Presented By: RE/MAX PREMIER INC.
Interior Features for 2 Red Squirrel Lane # D109
Bedrooms
Bedrooms2
Total Bedrooms2
Bathrooms
Total Baths3
Other Interior Features
Air Conditioning Y/NNo
BasementNone
Basement (Y/N)No
Elevator?No
Fireplace Y/NNo
Heat SourceGas
Heating Y/NNo
Interior AmenitiesBuilt-In Oven, Carpet Free
Laundry FeaturesIn-Suite Laundry
Living Area Range800-899
General for 2 Red Squirrel Lane # D109
Architectural StyleStacked Townhouse
Association Fee IncludesCommon Elements Included, Parking Included
Association NameYRSCP
Attached Garage No
CityRichmond Hill
Construction MaterialsBrick
CoolingCentral Air
CountyYork
ExposureSouth
Garage Y/NYes
Heater TypeForced Air
ModificationTimestamp2025-09-20T05:12:48Z
New ConstructionNo
Occupancy TypeVacant
Parking Spaces 1
Pets AllowedYes-with Restrictions
Property Attached Y/NNo
Property SubtypeCondo Townhouse
Property TypeResidential Condo & Other
PropertyFeaturesPark
Security FeaturesCarbon Monoxide Detectors, Smoke Detector
Senior Community Y/NNo
Standard StatusActive
StatusNew
Tax Annual Amount4821.48
Tax Year2024
Unit NumberD109
Exterior for 2 Red Squirrel Lane # D109
Covered Spaces1.0
Garage TypeUnderground
SpaNo
Total Parking1.0
Waterfront Y/NNo
Additional Details

Ralph Fascione
Broker

 Beds • 2
Beds • 2 Baths • 3
Baths • 3 SQFT • 800-899
SQFT • 800-899 Garage • 1
Garage • 1