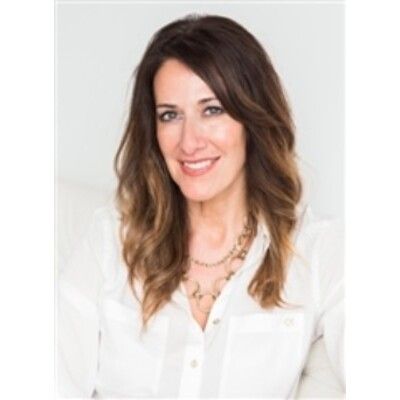Markham, ON L3R3E8 4 Fordcombe Crescent # Upper
$3,000



7 more








Presented By: RE/MAX REALTRON WENDY ZHENG REALTY
Home Details
Priced To Lease! Over 1,500 Sq Ft, 3 Bedrooms, 2 Full Baths & 2 Parking (Left Garage & Driveway Parking) Huge Bungalow W/ Exclusive Use Of Own Laundry & A 2 X Larger Pie Shape Backyard At Markham's Prime Warden/Steeles! All Replaced Flooring, Added Pot Lights & Master 3 Pcs Ensuite, Renovated Kit W/ Cabinet, Stone Countertop, Backsplash & Ceramic Tile, Breakfast W/O To Covered Patio, Newer Spacious Porch Enclosure. Completely Separated W/ Bsmt Without Indoor Stair. Steps To Transits, Plazas, Business Parks & More. Currently Two Quiet Gentlemen Living In Bsmt Only.
Presented By: RE/MAX REALTRON WENDY ZHENG REALTY
Interior Features for 4 Fordcombe Crescent # Upper
Bedrooms
Bedrooms3
Total Bedrooms3
Bathrooms
Total Baths2
Other Interior Features
Air Conditioning Y/NNo
BasementNone
Basement (Y/N)No
Elevator?No
Fireplace Y/NNo
Furnished Y/NUnfurnished
Heat SourceGas
Heating Y/NNo
Interior AmenitiesNone
Laundry FeaturesEnsuite
Living Area Range1500-2000
General for 4 Fordcombe Crescent # Upper
Architectural StyleBungalow
Attached Garage No
CityMarkham
Construction MaterialsBrick
CoolingCentral Air
CountyYork
Facing DirectionWest
Garage Y/NYes
Heater TypeForced Air
Lot Depth195.02
Lot Size UnitsFeet
ModificationTimestamp2025-10-15T01:23:46Z
New ConstructionNo
Occupancy TypeTenant
Parking Spaces 1
Pool FeaturesNone
Property Attached Y/NNo
Property SubtypeDetached
Property TypeResidential Freehold
Rent IncludesNone
RoofAsphalt Shingle
Senior Community Y/NNo
SewerSewer
Standard StatusActive
StatusNew
Unit NumberUpper
Exterior for 4 Fordcombe Crescent # Upper
Covered Spaces1.0
Foundation DetailsConcrete
Garage TypeAttached
Lot Size SourceMPAC
SpaNo
Total Parking2.0
Waterfront Y/NNo
Additional Details

Julia Fedak
Sales Representative

 Beds • 3
Beds • 3 Baths • 2
Baths • 2 SQFT • 1500-2000
SQFT • 1500-2000 Garage • 1
Garage • 1