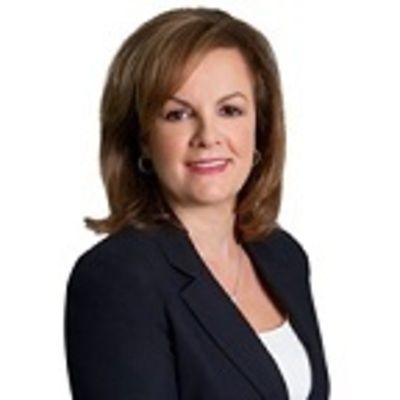Markham, ON L6C2B3 12 Castlemore Avenue
$1,459,900



21 more






















Presented By: MASTER`S TRUST REALTY INC.
Home Details
Cozy and Bright 4 Bedroom Detached Home Located In Prestigious Berczy Community. Efficient Layout. Finish Bsmt W/2 Bedrm+3Pc Bath. Hard Wood Floor Throughout Main. Open Concept Living/Dining. Family Rm Gas Fireplace. Granite Kitchen Counter Top W/Backsplash; Breakfast Rm W/O To Yard. Master Room W/I Closet +4Pc Ensuite. Move-in ready for the Top Ranking Castlemore PS & Pierre Elliott Trudeau HS.
Presented By: MASTER`S TRUST REALTY INC.
Interior Features for 12 Castlemore Avenue
Bedrooms
Bedrooms4+2
Total Bedrooms6
Bathrooms
Total Baths4
Other Interior Features
Air Conditioning Y/NYes
BasementApartment, Finished
Basement (Y/N)No
Elevator?No
Fireplace Y/NYes
Heat SourceGas
Heating Y/NYes
Interior AmenitiesOther
Living Area Range1500-2000
General for 12 Castlemore Avenue
Architectural Style2-Storey
Attached Garage Yes
CityMarkham
Construction MaterialsBrick
CoolingCentral Air
CountyYork
Facing DirectionNorth
Garage Y/NYes
Heater TypeForced Air
Legal DescriptionLot 6, Plan 65M3216, S/T Rt Prior To The Earlier O
Lot Depth79.43
Lot Size UnitsFeet
ModificationTimestamp2025-09-20T05:48:30Z
New ConstructionNo
Occupancy TypeOwner
Parking Spaces 1
Pool FeaturesNone
Property Attached Y/NNo
Property SubtypeDetached
Property TypeResidential Freehold
RoofAsphalt Shingle
Senior Community Y/NNo
SewerSewer
Standard StatusActive
StatusNew
Tax Annual Amount5400.0
Tax Year2024
Total Rooms10
Exterior for 12 Castlemore Avenue
Covered Spaces1.0
Foundation DetailsBrick
Garage TypeBuilt-In
Lot FeaturesIrregular Lot
LotDimensionsSourceOther
Parking FeaturesPrivate
SpaNo
Total Parking2.0
Waterfront Y/NNo
Additional Details

Lidia Petrunas
Sales Representative
Price
$1,459,900
MLS#N12412719
List Date
09/18/2025
Property Type
Single Family
Phone
(905) 520-2609

 Beds • 4+2
Beds • 4+2 Baths • 4
Baths • 4 SQFT • 1500-2000
SQFT • 1500-2000 Garage • 1
Garage • 1