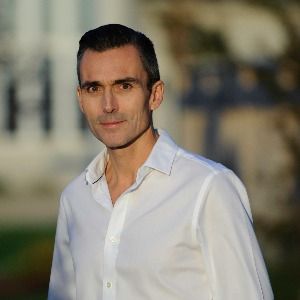Markham, ON L6B0V2 44 Robert Joffre Leet Avenue
$898,000



45 more














































Presented By: HOMELIFE LANDMARK REALTY INC.
Home Details
5 Yrs New Freehold Corner Unit Townhome With All Brick Exterior. Bright And Spacious! 2201 Sqf + Unfin. Basement. Glass Insert Door Entrance with Covered Porch. 9' Ceiling on Main & Ground. Laminate Flooring Throughout. Extra Good-sized Bedroom On Main Floor Has 3Pcs Bath. Open Concept Kitchen with Granite Countertop, Centre Island & S/S Appliances. Primary Bdrm w/4 pcs Ensuite, W/I Closet & Balcony. The 3rd Bdrm w/ South Exposure. 1.5 Garage Parking Spaces. Laundry Rm on Ground, Direct Access to Garage. Steps to Park & Trail. Close to Hwy 407 & Public Transit , Mins to Shopping Plaza, Hospital & Rouge National Urban Park....
Presented By: HOMELIFE LANDMARK REALTY INC.
Interior Features for 44 Robert Joffre Leet Avenue
Bedrooms
Bedrooms4
Total Bedrooms4
Bathrooms
Total Baths4
Other Interior Features
Air Conditioning Y/NNo
BasementUnfinished
Basement (Y/N)No
Elevator?No
Fireplace Y/NNo
Heat SourceGas
Heating Y/NYes
Interior AmenitiesNone
Living Area Range2000-2500
General for 44 Robert Joffre Leet Avenue
Architectural Style3-Storey
Attached Garage Yes
CityMarkham
Construction MaterialsBrick
CoolingCentral Air
CountyYork
Facing DirectionSouth
Garage Y/NYes
Heater TypeForced Air
Legal DescriptionPlan 65M4603 Pt Blk 5 Rp 65R38457 Part 56
Lot Depth67.1
Lot Size UnitsFeet
ModificationTimestamp2025-09-19T22:38:24Z
New ConstructionYes
Occupancy TypeVacant
Parking Spaces 1
Pool FeaturesNone
Property Attached Y/NYes
Property SubtypeAtt/Row/Townhouse
Property TypeResidential Freehold
PropertyFeaturesClear View, Library, Park, Public Transit, School
RoofUnknown
Senior Community Y/NNo
SewerSewer
Standard StatusActive
StatusNew
Tax Annual Amount4783.66
Tax Year2024
Total Rooms8
Virtual TourClick here
Exterior for 44 Robert Joffre Leet Avenue
Covered Spaces1.0
Foundation DetailsUnknown
Garage TypeBuilt-In
LotDimensionsSourceOther
Parking FeaturesPrivate
SpaNo
Total Parking2.0
Waterfront Y/NNo
Additional Details

Shawn Palmer
Sales Representative

 Beds • 4
Beds • 4 Baths • 4
Baths • 4 SQFT • 2000-2500
SQFT • 2000-2500 Garage • 1
Garage • 1