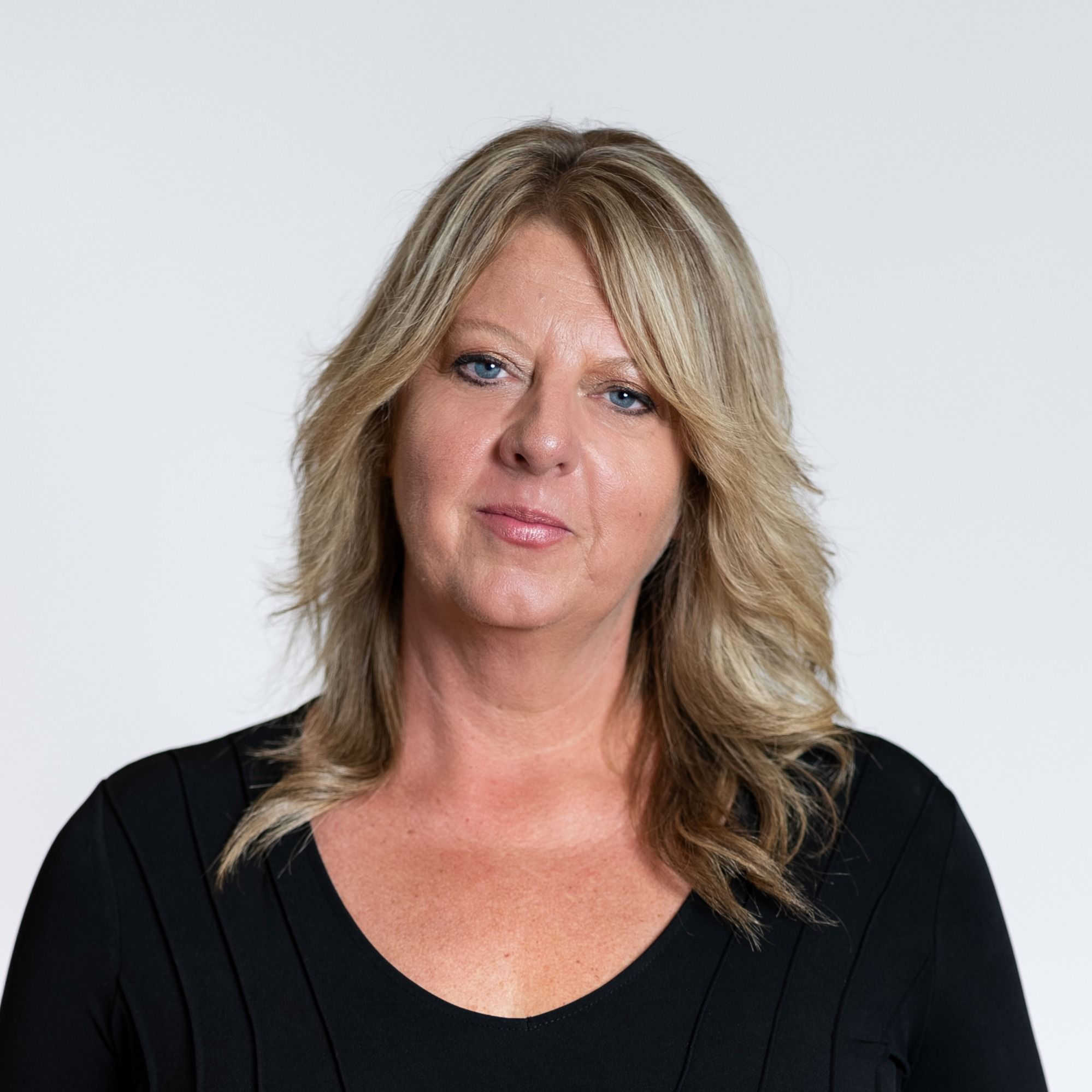Markham, ON L6G0H3 9 Clegg Road # 712
$678,000



2 more



Presented By: SUPERSTARS REALTY LTD.
Home Details
Experience Upscale Living In This Luxurious 1+1 Bedroom, 2 Bathroom Condo Nestled In The Prestigious Unionville Community, In The Heart Of Markham. Just 2 Years Old, This Modern Unit Features An Open-Concept Living And Dining Area That Seamlessly Extends To A Private Balcony, Perfect For Relaxing Or Entertaining. The Stylish Kitchen Boasts Quartz Countertop, Stainless Steel Appliances And Backsplash. Large Den With Sliding Door, Can Convert To Another Bedroom. Enjoy Unmatched Convenience With Walking Access To Top-Ranking Unionville High School, First Markham Place, Markham Civic Centre, Public Transit, Supermarkets, Banks, And A Variety Of Restaurants. With Quick Access To Hwy 404/407, Plus One Parking Space And One Locker Included, This Home Offers The Perfect Blend Of Comfort, Location, And Lifestyle.
Presented By: SUPERSTARS REALTY LTD.
Interior Features for 9 Clegg Road # 712
Bedrooms
Bedrooms1+1
Total Bedrooms2
Bathrooms
Total Baths2
Other Interior Features
Air Conditioning Y/NNo
BasementNone
Basement (Y/N)No
Elevator?No
Fireplace Y/NNo
Heat SourceGas
Heating Y/NNo
Interior AmenitiesNone
Laundry FeaturesEnsuite
Living Area Range600-699
General for 9 Clegg Road # 712
Architectural StyleApartment
Association AmenitiesGym, Visitor Parking, Concierge, Party Room/Meeting Room, Rooftop Deck/Garden
Association Fee IncludesParking Included, Common Elements Included, Building Insurance Included
Association NameYRSCC
Attached Garage No
CityMarkham
Construction MaterialsConcrete
CoolingCentral Air
CountyYork
ExposureNorth
Garage Y/NYes
Heater TypeForced Air
ModificationTimestamp2025-09-20T19:34:33Z
New ConstructionNo
Occupancy TypeTenant
Parking Spaces 0
Pets AllowedRestricted
Property Attached Y/NNo
Property SubtypeCondo Apartment
Property TypeResidential Condo & Other
Senior Community Y/NNo
Standard StatusActive
StatusNew
Tax Annual Amount0.0
Tax Year2025
Unit Number712
Exterior for 9 Clegg Road # 712
Covered Spaces1.0
Garage TypeUnderground
SpaNo
Total Parking1.0
Waterfront Y/NNo
Additional Details

Lori Nuell
Sales Representative

 Beds • 1+1
Beds • 1+1 Baths • 2
Baths • 2 SQFT • 600-699
SQFT • 600-699 Garage • 1
Garage • 1