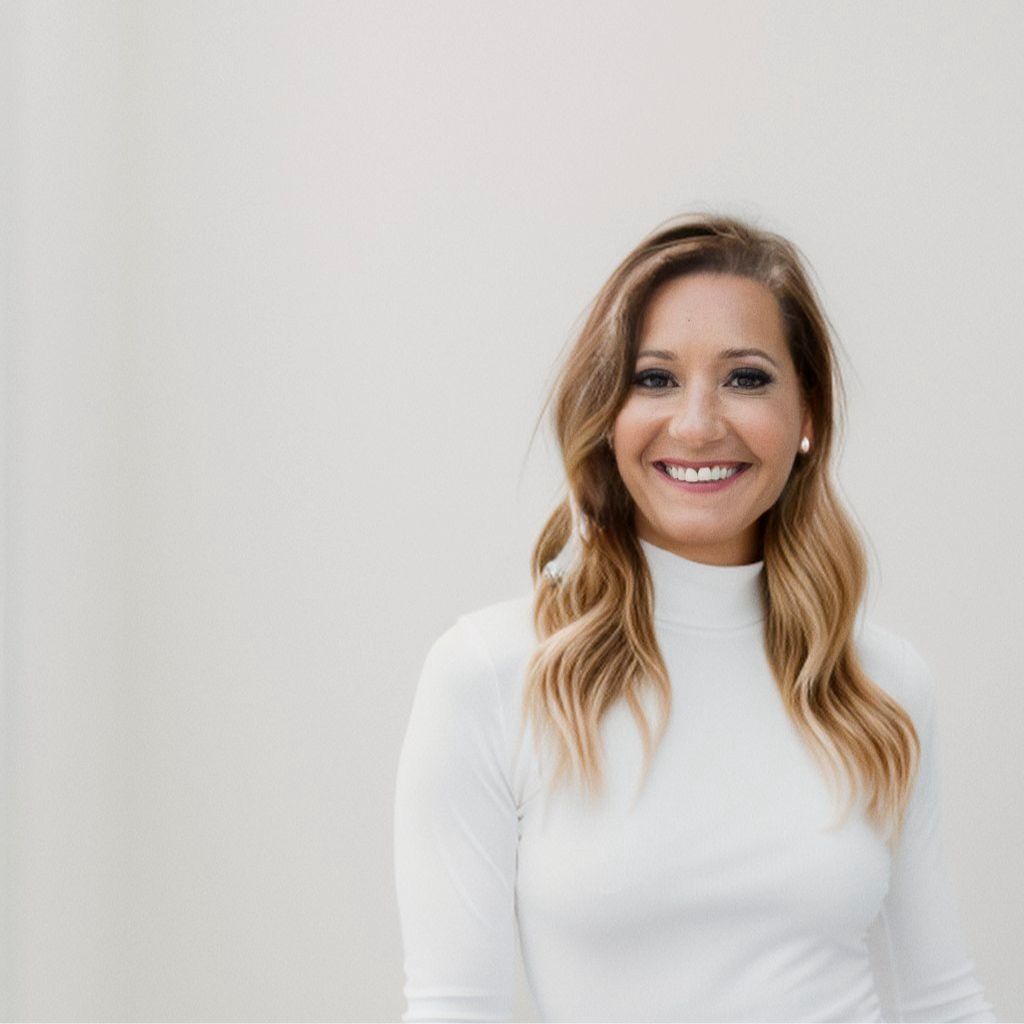Markham, ON L3T0E1 7167 YONGE Street # 1007
$575,000



6 more







Presented By: RIGHT AT HOME REALTY
Home Details
Bright and sun-filled 1+Den condo unit with a functional layout and breathtaking, unobstructed south-facing views. This stunning space features 9-foot ceilings and stylish laminate flooring throughout. The spacious den offers flexibility as a separate room or home office, while the bedroom includes a walk-in closet for added storage. Enjoy direct access to an indoor shopping mall, grocery store, and medical offices. Conveniently located just steps from TTC and YRT/VIVA bus routes with direct links to Finch Subway Station. Includes 1 parking space and 1 locker.
Presented By: RIGHT AT HOME REALTY
Interior Features for 7167 YONGE Street # 1007
Bedrooms
Bedrooms1+1
Total Bedrooms2
Bathrooms
Total Baths1
Other Interior Features
Air Conditioning Y/NNo
BasementNone
Basement (Y/N)No
Elevator?No
Fireplace Y/NNo
Heat SourceGas
Heating Y/NNo
Interior AmenitiesCarpet Free
Laundry FeaturesIn-Suite Laundry
Living Area Range600-699
General for 7167 YONGE Street # 1007
Architectural StyleApartment
Association AmenitiesBBQs Allowed, Concierge, Indoor Pool, Guest Suites, Sauna, Exercise Room
Association Fee IncludesHeat Included, Common Elements Included, Building Insurance Included, Water Included, Condo Taxes Included, CAC Included, Parking Included
Association NameYRSC
Attached Garage No
Building NameParkside Tower
CityMarkham
Construction MaterialsConcrete
CoolingCentral Air
CountyYork
ExposureSouth
Garage Y/NYes
Heater TypeForced Air
ModificationTimestamp2025-09-20T04:20:05Z
New ConstructionNo
Occupancy TypeVacant
Parking Spaces 0
Pets AllowedRestricted
Property Attached Y/NNo
Property SubtypeCondo Apartment
Property TypeResidential Condo & Other
PropertyFeaturesClear View, Library, Park, Public Transit, Rec./Commun.Centre, School Bus Route
Senior Community Y/NNo
Standard StatusActive
StatusNew
Tax Annual Amount2386.92
Tax Year2025
Unit Number1007
ViewSkyline, Trees/Woods
Exterior for 7167 YONGE Street # 1007
Covered Spaces1.0
Garage TypeUnderground
Parking FeaturesUnderground
SpaNo
Total Parking1.0
Waterfront Y/NNo
Additional Details

Jennifer Palozzi
Broker

 Beds • 1+1
Beds • 1+1 Baths • 1
Baths • 1 SQFT • 600-699
SQFT • 600-699 Garage • 1
Garage • 1