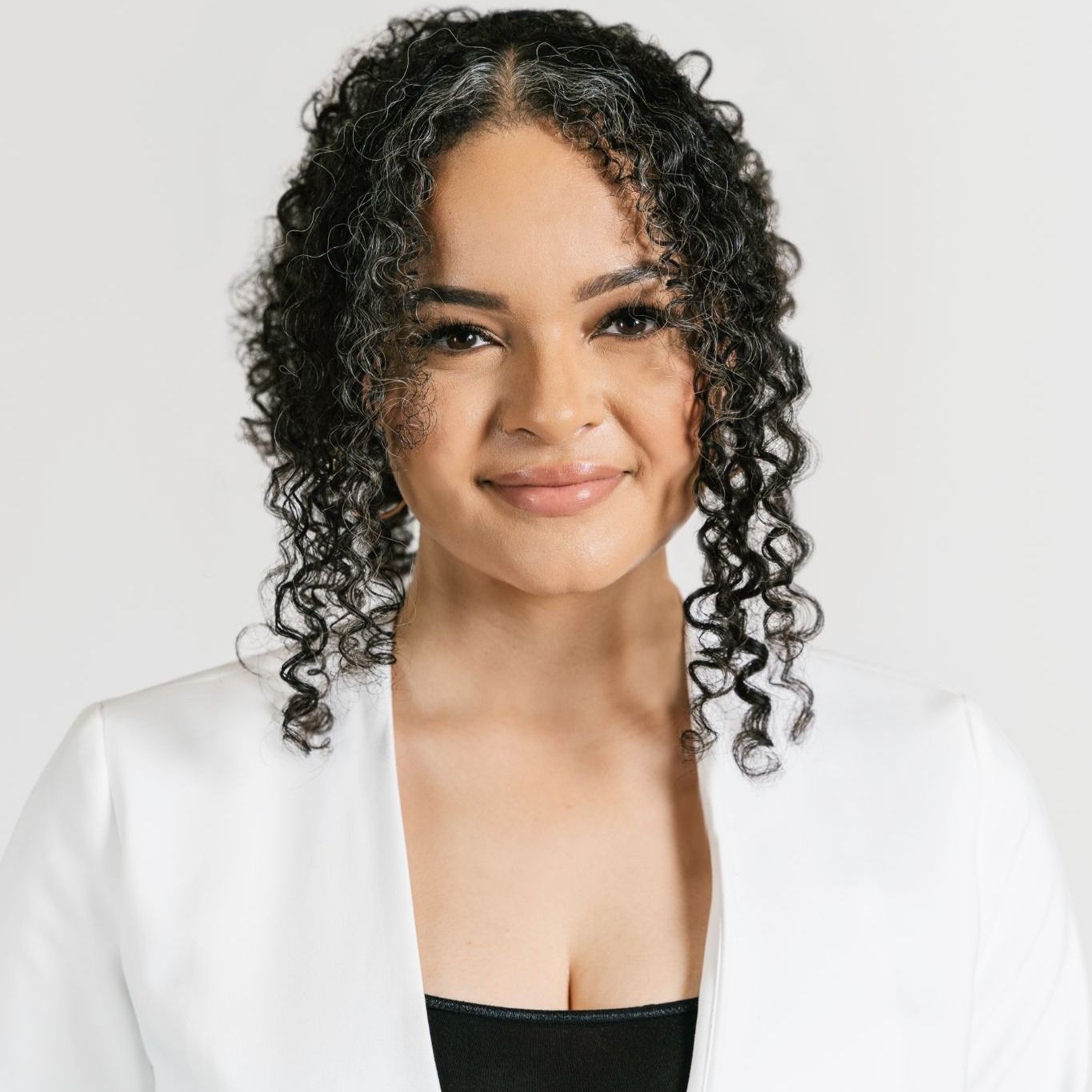Markham, ON L3R0G1 610 Bullock Drive # #803
$818,000



17 more


















Presented By: RIGHT AT HOME REALTY
Home Details
Bright And Spacious Corner Suite In Prestigious Hunt Club By Tridel. Unit Needs TLC. Carpet Removed-Concrete Flooring In All Main Rooms! No Kitchen Appliances. High Demand Markville Area. 24Hr Concierge/Security, Indoor & Outdoor Swimming Pools, Gym, Sauna, Guest Suites, Party Rm, Game Rm, Billiard Rm, Hobby Rm, Library, Tennis Courts. Squash Crt, Convenient Location: Steps To Markville Mall, Restaurants, Grocery Stores, Rouge River/Parks/Trails, Community Centre, Go Train & Public Transit. Close To Hwy 7, Hwy 407 & Hwy 404. Two Parking (Tandem) & One Locker. No Smoking, No Dogs Allowed.
Presented By: RIGHT AT HOME REALTY
Interior Features for 610 Bullock Drive # #803
Bedrooms
Bedrooms2+1
Total Bedrooms3
Bathrooms
Total Baths2
Other Interior Features
Air Conditioning Y/NNo
BasementNone
Basement (Y/N)No
Elevator?No
Fireplace Y/NNo
Heat SourceGas
Heating Y/NYes
Interior AmenitiesCarpet Free, Separate Heating Controls
Laundry FeaturesIn-Suite Laundry
Living Area Range1600-1799
General for 610 Bullock Drive # #803
Architectural StyleApartment
Association AmenitiesIndoor Pool, Recreation Room, Exercise Room, Sauna, Outdoor Pool, Concierge
Association Fee IncludesCAC Included, Common Elements Included, Heat Included, Hydro Included, Building Insurance Included, Parking Included, Water Included
Association NameYRCC
Attached Garage Yes
CityMarkham
Construction MaterialsBrick
CoolingCentral Air
CountyYork
ExposureSouth East
Garage Y/NYes
Heater TypeForced Air
ModificationTimestamp2025-09-24T14:56:10Z
New ConstructionNo
Occupancy TypeVacant
Parking Spaces 2
Pets AllowedRestricted
Property Attached Y/NYes
Property SubtypeCondo Apartment
Property TypeResidential Condo & Other
Senior Community Y/NNo
Standard StatusActive
StatusNew
Tax Annual Amount4305.69
Tax Year2025
Total Rooms8
Unit Number#803
Exterior for 610 Bullock Drive # #803
Covered Spaces2.0
Exterior AmenitiesLandscaped
Garage TypeUnderground
LotDimensionsSourceOther
Parking FeaturesUnderground
SpaNo
Total Parking2.0
Waterfront Y/NNo
Additional Details

Ebony Ennis
Sales Representative

 Beds • 2+1
Beds • 2+1 Baths • 2
Baths • 2 SQFT • 1600-1799
SQFT • 1600-1799 Garage • 2
Garage • 2