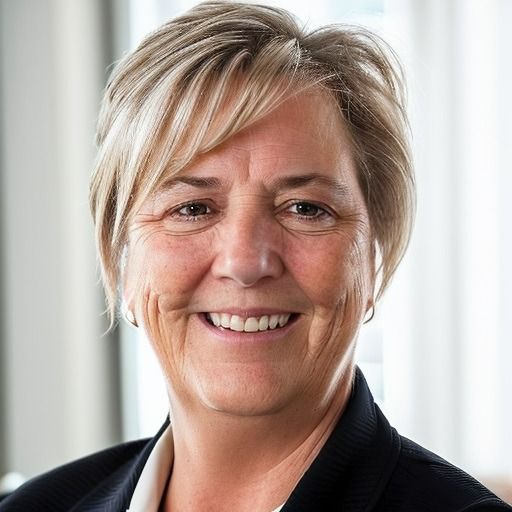Markham, ON L3T0G1 53 Harold Lawrie Lane
$1,296,000



37 more






































Presented By: JDL REALTY INC.
Home Details
Bayview/John luxury executive end-unit townhouse on a premium 113 deep lot, offering nearly 2,700 sq.ft of thoughtfully designed living space with bright east-west exposure. Contemporary open-concept layout with 9 smooth ceilings, designer-inspired modern kitchen featuring high-end Miele appliances, quartz central island, premium cabinetry, recessed lighting, and a striking fireplace wall feature. Engineered hardwood stairs and flooring throughout showcase quality and style.Upstairs, three generously sized bedrooms include a primary suite with a spacious walk-in closet and a luxurious 5-piece ensuite.Balconies on every level and professionally landscaped, fully fenced front and back yards create a private outdoor oasis, perfect for entertaining. Conveniently located just minutes to Hwy 404/407.Top-rated schools: Willowbrook PS (8.6/10), Thornlea SS (7.9/10), St. Robert CHS (8.7/10).This turn-key gem combines luxury, comfort, and convenience in a prime location dont miss it!
Presented By: JDL REALTY INC.
Interior Features for 53 Harold Lawrie Lane
Bedrooms
Bedrooms3+1
Total Bedrooms4
Bathrooms
Total Baths4
Other Interior Features
Air Conditioning Y/NNo
BasementUnfinished
Basement (Y/N)No
Elevator?No
Fireplace Y/NYes
Heat SourceGas
Heating Y/NNo
Interior AmenitiesNone
Living Area Range1500-2000
General for 53 Harold Lawrie Lane
Architectural Style3-Storey
Attached Garage No
CityMarkham
Construction MaterialsBrick, Stucco (Plaster)
CoolingCentral Air
CountyYork
Facing DirectionEast
Garage Y/NYes
Heater TypeForced Air
Legal DescriptionPART OF LOT 13, PLAN 2382, BEING PART 80, PLAN 65R37619; TOGETHER WITH AN UNDIVIDED COMMON INTEREST IN YORK REGION COMMON ELEMENTS CONDOMINIUM CORPORATION NO. 1362 SUBJECT TO AN EASEMENT IN GROSS AS IN
Lot Depth113.73
Lot Size UnitsFeet
ModificationTimestamp2025-09-27T15:06:58Z
New ConstructionNo
Occupancy TypeVacant
Parking Spaces 1
Pool FeaturesNone
Property Attached Y/NNo
Property SubtypeAtt/Row/Townhouse
Property TypeResidential Freehold
PropertyFeaturesPark, Public Transit, School, School Bus Route
RoofUnknown
Senior Community Y/NNo
SewerSewer
Standard StatusActive
StatusNew
Tax Annual Amount5720.25
Tax Year2025
Exterior for 53 Harold Lawrie Lane
Covered Spaces1.0
Foundation DetailsUnknown
Garage TypeBuilt-In
Parking FeaturesPrivate
SpaNo
Total Parking2.0
Waterfront Y/NNo
Additional Details

Shannon Veri
Sales Representative
Price
$1,296,000
MLS#N12428527
List Date
09/26/2025
Property Type
Single Family
Phone
(905) 512-4114

 Beds • 3+1
Beds • 3+1 Baths • 4
Baths • 4 SQFT • 1500-2000
SQFT • 1500-2000 Garage • 1
Garage • 1