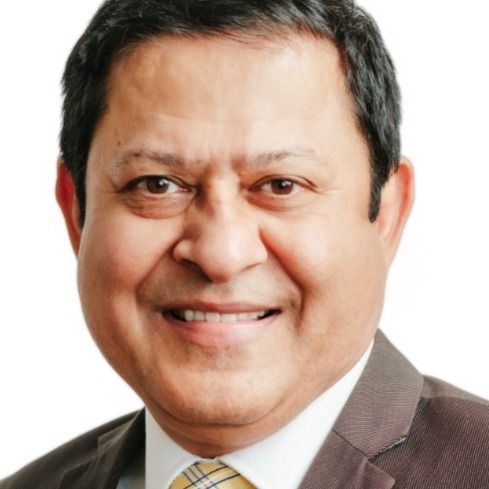Markham, ON L6B0S1 36 STOEBER Lane
$899,000



41 more










































Presented By: T-ONE GROUP REALTY INC.,
Home Details
Stunning & Immaculately Maintained Luxury 3 Bedroom Townhome Offers Convenient Living & Modern Living In Markham. Additional Storage Space In The Basement. With a Versatile Layout, the Ground Floor Boasts a Media/ Family Room That Can Easily Transform Into Another Bedroom - Complete With Its Own Separate Entrance. You'll Enjoy the Spacious 9-Foot Ceilings, Open Concept Kitchen W/ Brand New Appliances & Custom Cabinetry That Enhance the Modern Living Experience. Spacious Balcony For Outdoor Enjoyment. Primary Bedrooms W/ 4 Pc Ensuite! Conveniently Located Adjacent to the Smartcentres Shopping Plaza, Walmart and CIBC Next Door! Just Minutes Away From Hwy 407, This Townhome Is in Close Proximity to the Cornell Bus Terminal, Stouffville Hospital, and Cornell Community Centre.
Presented By: T-ONE GROUP REALTY INC.,
Interior Features for 36 STOEBER Lane
Bedrooms
Bedrooms3+1
Total Bedrooms4
Bathrooms
Total Baths3
Other Interior Features
Air Conditioning Y/NNo
BasementUnfinished
Basement (Y/N)No
Elevator?No
Fireplace Y/NNo
Heat SourceGas
Heating Y/NNo
Interior AmenitiesAuto Garage Door Remote
Living Area Range1500-2000
General for 36 STOEBER Lane
Architectural Style3-Storey
Attached Garage No
CityMarkham
Construction MaterialsBrick
CoolingCentral Air
CountyYork
Facing DirectionWest
Garage Y/NYes
Heater TypeForced Air
Legal DescriptionPLAN 65M4141 PT BLK 1 RP 65R39637 PART 32
Lot Depth82.94
Lot Size UnitsFeet
ModificationTimestamp2025-10-04T15:13:04Z
New ConstructionNo
Occupancy TypeVacant
Parking Spaces 1
Pool FeaturesNone
Property Attached Y/NNo
Property SubtypeAtt/Row/Townhouse
Property TypeResidential Freehold
PropertyFeaturesHospital, Library, Park, Rec./Commun.Centre, Public Transit, School
RoofAsphalt Shingle
Senior Community Y/NNo
SewerSewer
Standard StatusActive
StatusPrice Change
Tax Annual Amount3606.02
Tax Year2024
Exterior for 36 STOEBER Lane
Covered Spaces1.0
Foundation DetailsConcrete
Garage TypeBuilt-In
SpaNo
Total Parking2.0
Waterfront Y/NNo
Additional Details

Ami Dhillon
Broker

 Beds • 3+1
Beds • 3+1 Baths • 3
Baths • 3 SQFT • 1500-2000
SQFT • 1500-2000 Garage • 1
Garage • 1