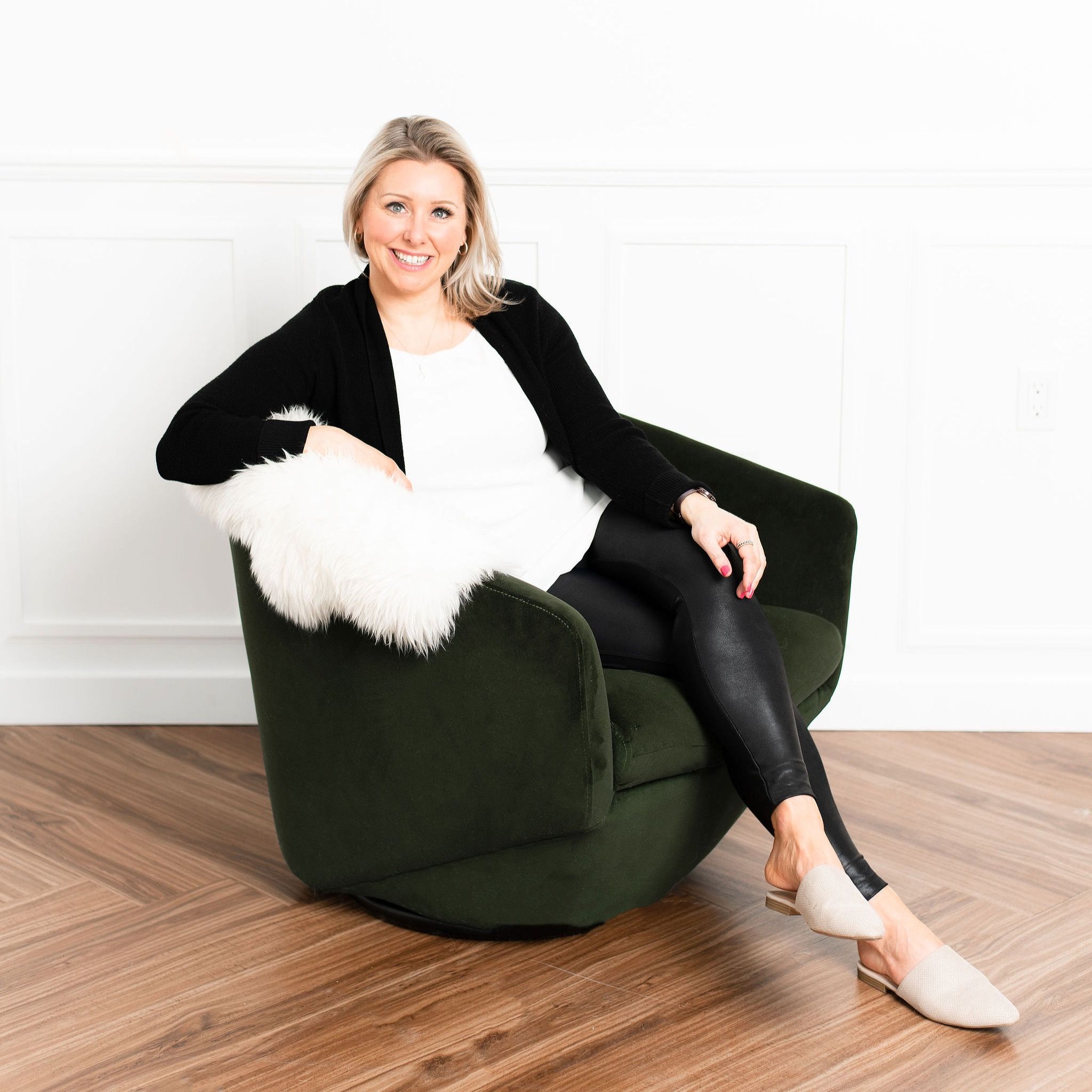Aurora, ON L4G3G5 200 Alex Gardner Circle # 34
$725,000



3 more




Presented By: RIGHT AT HOME REALTY
Home Details
This luxurious stacked townhome offers 2 bedrooms, 3 bathrooms, and a stunning private rooftop terrace. The fully upgraded kitchen is a chefs dream, featuring an island, sleek stone countertops and premium stainless steel appliances. The open-concept living and dining areas are complemented by smooth 9 ceiling. On the second floor, the spacious primary bedroom boasts a 3-piece ensuite. Additional bedroom with well-appointed bathroom. The home is filled with natural light. It also offers the convenient access to underground parking and a large storage locker. Perfectly located in downtown Aurora, this home is just steps away from the Go Train, VivaTransit, a variety of restaurants, grocery stores, parks, and highly rated schools. Enjoy the best of urban living in this centrally situated, move-in-ready townhome!
Presented By: RIGHT AT HOME REALTY
Interior Features for 200 Alex Gardner Circle # 34
Bedrooms
Bedrooms2
Total Bedrooms2
Bathrooms
Total Baths3
Other Interior Features
Air Conditioning Y/NYes
BasementNone
Basement (Y/N)No
Elevator?No
Fireplace Y/NNo
Heat SourceGas
Heating Y/NYes
Interior AmenitiesCarpet Free, Storage
Laundry FeaturesEnsuite
Living Area Range1200-1399
General for 200 Alex Gardner Circle # 34
Architectural StyleStacked Townhouse
Association AmenitiesBBQs Allowed, Visitor Parking
Association Fee IncludesParking Included, Common Elements Included
Association NameYRSCP
Attached Garage Yes
CityAurora
Construction MaterialsBrick
CoolingCentral Air
CountyYork
ExposureNorth
Garage Y/NYes
Heater TypeForced Air
ModificationTimestamp2025-10-30T00:08:55Z
New ConstructionNo
Occupancy TypeVacant
Parking Spaces 1
Pets AllowedNo
Property Attached Y/NYes
Property SubtypeCondo Townhouse
Property TypeResidential Condo & Other
Senior Community Y/NNo
Standard StatusActive
StatusNew
Tax Annual Amount3955.0
Tax Year2024
Total Rooms5
Unit Number34
Exterior for 200 Alex Gardner Circle # 34
Covered Spaces1.0
Garage TypeUnderground
Parking FeaturesUnderground
SpaNo
Total Parking1.0
Waterfront Y/NNo
Additional Details

Lindsay Thomas
Sales Representative

 Beds • 2
Beds • 2 Baths • 3
Baths • 3 SQFT • 1200-1399
SQFT • 1200-1399 Garage • 1
Garage • 1