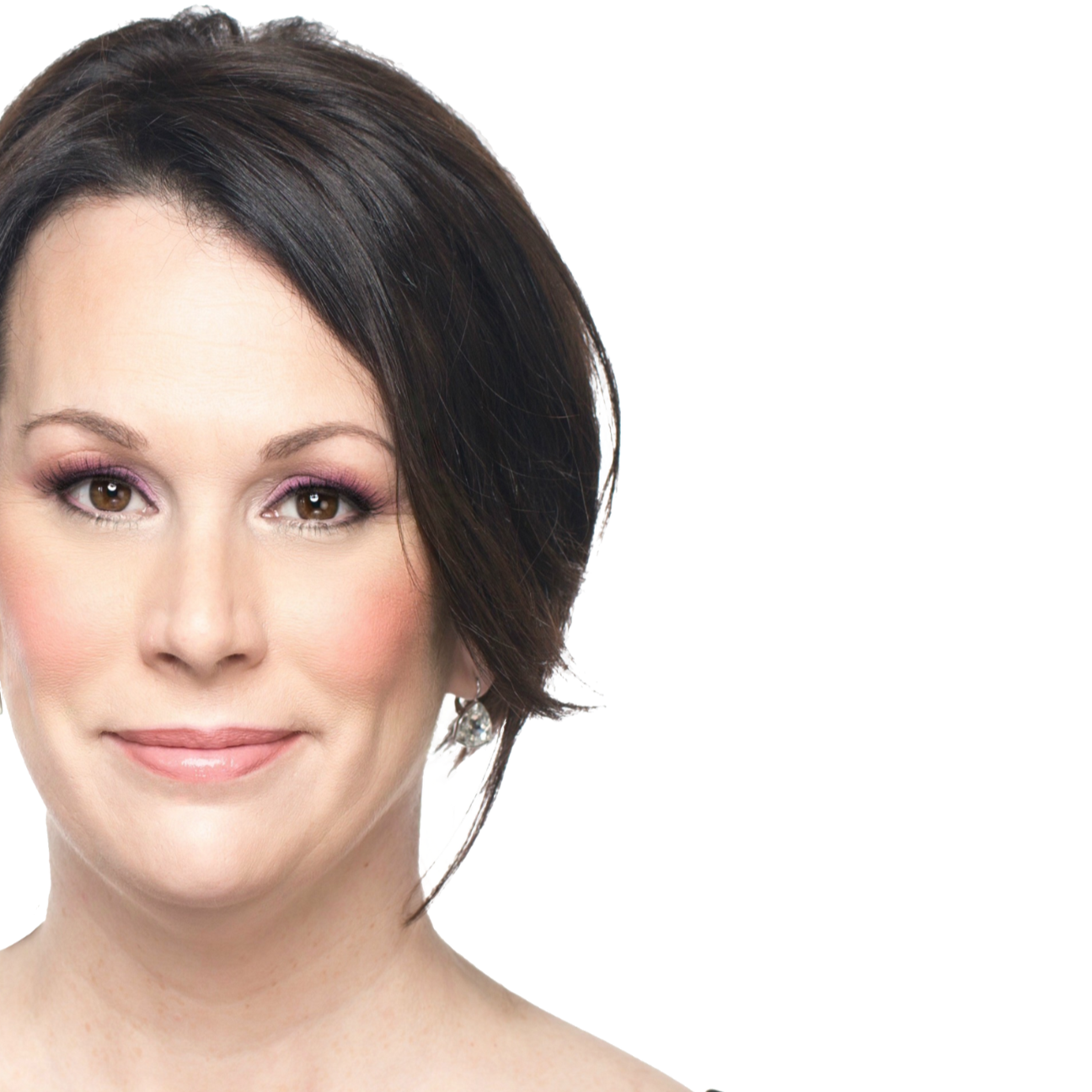Markham, ON L6C0Y2 540 BUR OAK Avenue # 605
$2,150



23 more
























Presented By: RE/MAX REALTRON REALTY INC.
Home Details
Cozy condo apartment nestled in sought-after Berzcy community. With North facing exposure, itprovides a gorgeous unblocked neighborhood view and an aerial view of the garden. This one bedroom unit offers a 9-foot ceiling with stylish and practical design. Sizable open concept of living space adds more flexibility to the enjoyment of the condo life. In addition, numerous amenities are povided by the building: Roof top Deck, Visitor Parking, Party Room and Concierge, Guest Suites, Media Room, Sauna, BBQ Area, Security System and Meeting Room. Situated in Pierre Elliott High School boundary, steps away from shopping plaza, supermarket, restaurants, drug store and public transit, this building enhances the convenience and comfort for its residents' daily life.
Presented By: RE/MAX REALTRON REALTY INC.
Interior Features for 540 BUR OAK Avenue # 605
Bedrooms
Bedrooms1
Total Bedrooms1
Bathrooms
Total Baths1
Other Interior Features
Air Conditioning Y/NNo
BasementNone
Basement (Y/N)No
Elevator?No
Fireplace Y/NNo
Furnished Y/NUnfurnished
Heat SourceGas
Heating Y/NNo
Interior AmenitiesCarpet Free
Laundry FeaturesIn Area
Living Area Range500-599
General for 540 BUR OAK Avenue # 605
Architectural StyleApartment
Association NameYRSCC
Attached Garage No
CityMarkham
Construction MaterialsConcrete
CoolingCentral Air
CountyYork
ExposureNorth
Garage Y/NYes
Heater TypeFan Coil
ModificationTimestamp2025-10-03T23:56:12Z
New ConstructionNo
Occupancy TypeOwner+Tenant
Parking Spaces 0
Pets AllowedRestricted
Property Attached Y/NNo
Property SubtypeCondo Apartment
Property TypeResidential Condo & Other
Rent IncludesBuilding Maintenance, Central Air Conditioning, Building Insurance, Common Elements, Heat, Parking
Senior Community Y/NNo
Standard StatusActive
StatusNew
Unit Number605
Exterior for 540 BUR OAK Avenue # 605
Covered Spaces1.0
Garage TypeUnderground
Parking FeaturesNone
SpaNo
Total Parking1.0
Waterfront Y/NNo
Additional Details

Jen Warren
Broker

 Beds • 1
Beds • 1 Baths • 1
Baths • 1 SQFT • 500-599
SQFT • 500-599 Garage • 1
Garage • 1