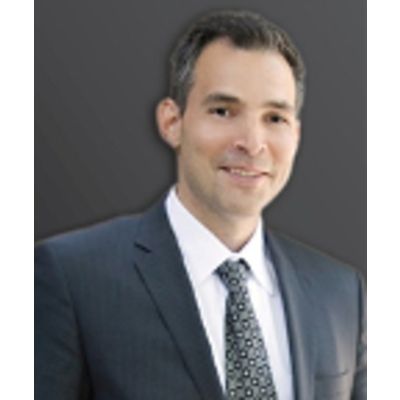Markham, ON L6B1R3 1 Bruce Boyd Drive
$1,380,000



11 more












Presented By: RIGHT AT HOME REALTY
Home Details
Newly built luxury freehold, 5 Bedrooms + Den, 2500+ sqft house, 370sqft Roof Terrace, 100sqft Covered Balcony Walkout from Kitchen Floor, large basement space. Tall 9' Ceilings on 1st and 2nd floor. Corner lot feels like a semi-detach house with plenty of natural light. Hardwood floor throughout, Wide premium lot has opportunity to expand path way. Large open concept floorplan. One large in-law suite on first floor can be used as an office or bedroom. Many upgrades: upgraded cabinetry and doors, all hardwood flooring throughout, kitchen granite counter and island, kitchen backsplash & undermounting lighting, pot lights, balcony BBQ gas line. One of the largest rooftop terrace, in the subdivision, to enjoy family gathering or relaxation after work. High demand area, walking distance to the Stouffville Hospital and the new Cornell Community Centre: library, swimming pool, pickleball, badminton, basketball, many activities for children and adults. Measurements may not be exact, best to see layout and view this nice home. Close to Hwy 407. Everything is new.
Presented By: RIGHT AT HOME REALTY
Interior Features for 1 Bruce Boyd Drive
Bedrooms
Bedrooms5
Total Bedrooms5
Bathrooms
Total Baths4
Other Interior Features
Air Conditioning Y/NNo
BasementUnfinished
Basement (Y/N)No
Elevator?No
Fireplace Y/NNo
Heat SourceGas
Heating Y/NNo
Interior AmenitiesAir Exchanger
Living Area Range2500-3000
General for 1 Bruce Boyd Drive
Architectural Style3-Storey
Attached Garage No
CityMarkham
Construction MaterialsBrick, Stone
CoolingCentral Air
CountyYork
Facing DirectionSouth
Garage Y/NYes
Heater TypeForced Air
Legal DescriptionPLAN 65M4660 PT BLK 4 RP 65R39629 PART 14
Lot Depth63.62
Lot Size UnitsFeet
ModificationTimestamp2025-10-02T20:06:11Z
New ConstructionNo
Occupancy TypeOwner
Parking Spaces 1
Pool FeaturesNone
Property Attached Y/NNo
Property SubtypeAtt/Row/Townhouse
Property TypeResidential Freehold
RoofAsphalt Shingle
Senior Community Y/NNo
SewerSewer
Standard StatusActive
StatusNew
Tax Annual Amount2226.0
Tax Year2025
Exterior for 1 Bruce Boyd Drive
Covered Spaces2.0
Foundation DetailsConcrete
Garage TypeBuilt-In
SpaNo
Total Parking3.0
Waterfront Y/NNo
Additional Details

Terry Tandarich
Sales Representative
Price
$1,380,000
MLS#N12437999
List Date
10/01/2025
Property Type
Single Family
Phone
(905) 639-7676

 Beds • 5
Beds • 5 Baths • 4
Baths • 4 SQFT • 2500-3000
SQFT • 2500-3000 Garage • 2
Garage • 2