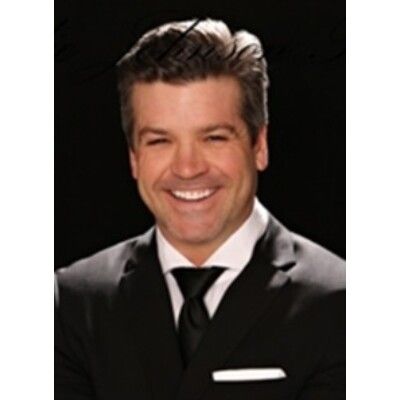Markham, ON L6E0C2 74 Sanctuary Way
$699,000



4 more





Presented By: PAUL ZAMMIT REAL ESTATE LTD.
Home Details
**Property is Virtually Staged** Welcome to this Spacious & Stylish 2 Bedroom + Den Townhome + A Bonus Basement Level ** This Immaculate And Beautifully Maintained Home is Tucked Within An Exclusive Enclave Of Just 10 Units In The Sought-After Greensborough Community Rarely Offered!!. Step Into A Bright And Open-Concept Layout Featuring A Spacious Kitchen With A Center Island, Eat-In Area, And Walkout To A Generous Deck Perfect For Summer Bbqs And Outdoor Entertaining. Approximately 1500 Sq Ft Of Functional Living Space Plus A Bonus Basement Level, This Home Provides Impressive Room To Live, Work, And Relax. Whether You Are Looking For Extra Storage, A Rec Room, Or A Cozy Retreat, The Basement Delivers Valuable Flexibility. Quality Hardwood Floors Flow Through The Main Level And Staircase, Complemented By Upgraded 7.5-Inch Baseboards For A Clean, Modern Look. Upstairs, The Primary Bedroom Boasts A Private 4-Piece Ensuite And Double-Door Closet, While The Second Bedroom Enjoys Its Own 4-Piece Bath And Abundant Natural Light. A Versatile Den Completes The Upper Level, Ideal For A Home Office, Nursery, Or Guest Space. Additional Highlights Include Newer Paint And Carpet (Approx. 3.5 Years), And The Rare Convenience Of Direct Garage Access. **Truly Move-In Ready** Enjoy Upscale Living In One Of Markham's Most Desirable Communities.
Presented By: PAUL ZAMMIT REAL ESTATE LTD.
Interior Features for 74 Sanctuary Way
Bedrooms
Bedrooms2+1
Total Bedrooms3
Bathrooms
Total Baths3
Other Interior Features
Air Conditioning Y/NNo
BasementNone
Basement (Y/N)No
Elevator?No
Fireplace Y/NNo
Heat SourceGas
Heating Y/NNo
Interior AmenitiesAuto Garage Door Remote
Laundry FeaturesEnsuite
Living Area Range1400-1599
General for 74 Sanctuary Way
Architectural Style3-Storey
Association Fee IncludesParking Included, Building Insurance Included, Common Elements Included
Association NameYRSCP
Attached Garage No
CityMarkham
Construction MaterialsBrick Front, Stone
CoolingCentral Air
CountyYork
ExposureEast
Garage Y/NYes
Heater TypeForced Air
ModificationTimestamp2025-10-10T13:49:30Z
New ConstructionNo
Occupancy TypeVacant
Parking Spaces 1
Pets AllowedRestricted
Property Attached Y/NNo
Property SubtypeCondo Townhouse
Property TypeResidential Condo & Other
RoofAsphalt Shingle
Senior Community Y/NNo
Standard StatusActive
StatusNew
Tax Annual Amount3206.25
Tax Year2025
Exterior for 74 Sanctuary Way
Covered Spaces1.0
Foundation DetailsPoured Concrete
Garage TypeBuilt-In
Lot Size SourceMPAC
Parking FeaturesPrivate
SpaNo
Total Parking2.0
Waterfront Y/NNo
Additional Details

Mitch McKechnie
Sales Representative

 Beds • 2+1
Beds • 2+1 Baths • 3
Baths • 3 SQFT • 1400-1599
SQFT • 1400-1599 Garage • 1
Garage • 1