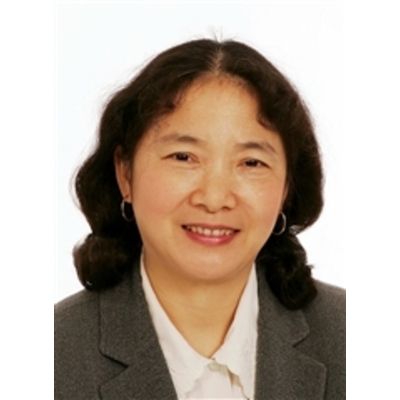Markham, ON L3S0A7 105 Lahore Crescent
$899,000



44 more













































Presented By: HOMELIFE/FUTURE REALTY INC.
Home Details
Welcome To This Beautifully Maintained, Sun-Filled Home Situated In The Sought-After Markham And Steeles Community. This Charming Residence Offers An Open-Concept Layout With 9 Ft. Ceilings On The Main Floor And Features Elegant Hardwood Flooring In The Living And Dining Areas. Enjoy Cooking In The Modern Kitchen, Complete With Stainless Steel Appliances, A Stylish Backsplash, And Ample Cabinetry For All Your storage Needs. The Home Boasts Double Front Doors For Added Curb Appeal And Convenience. The Spacious Primary Bedroom Features A Luxurious 5-Piece Ensuite Bathroom And Has Been Freshly Painted Throughout, Making This Home Move-In Ready. Perfectly Located Close To Schools, Parks, Shopping, And Transit - This Is A Rare Opportunity You Don't Want To Miss! Finished Basement Kitchen, One Bedroom, Full Washroom And Separate Entrance.
Presented By: HOMELIFE/FUTURE REALTY INC.
Interior Features for 105 Lahore Crescent
Bedrooms
Bedrooms3+1
Total Bedrooms4
Bathrooms
Total Baths4
Other Interior Features
Air Conditioning Y/NNo
BasementFinished, Separate Entrance
Basement (Y/N)No
Elevator?No
Fireplace Y/NNo
Heat SourceGas
Heating Y/NNo
Interior AmenitiesNone
Living Area Range1500-2000
General for 105 Lahore Crescent
Architectural Style2-Storey
Attached Garage No
CityMarkham
Construction MaterialsBrick
CoolingCentral Air
CountyYork
Facing DirectionWest
Garage Y/NYes
Heater TypeForced Air
Legal DescriptionPlan 65M3928 PT LOT 111 RP 65R29791 Parts 5 And 6
Lot Depth108.96
Lot Size UnitsFeet
ModificationTimestamp2025-10-15T13:42:31Z
New ConstructionNo
Occupancy TypeVacant
Parking Spaces 2
Pool FeaturesNone
Property Attached Y/NNo
Property SubtypeDetached
Property TypeResidential Freehold
RoofUnknown
Senior Community Y/NNo
SewerSewer
Standard StatusActive
StatusNew
Tax Annual Amount4202.25
Tax Year2024
Virtual TourClick here
Exterior for 105 Lahore Crescent
Covered Spaces1.0
Foundation DetailsUnknown
Garage TypeAttached
Parking FeaturesPrivate
SpaNo
Total Parking3.0
Waterfront Y/NNo
Additional Details

Jian Li
Sales Representative

 Beds • 3+1
Beds • 3+1 Baths • 4
Baths • 4 SQFT • 1500-2000
SQFT • 1500-2000 Garage • 1
Garage • 1