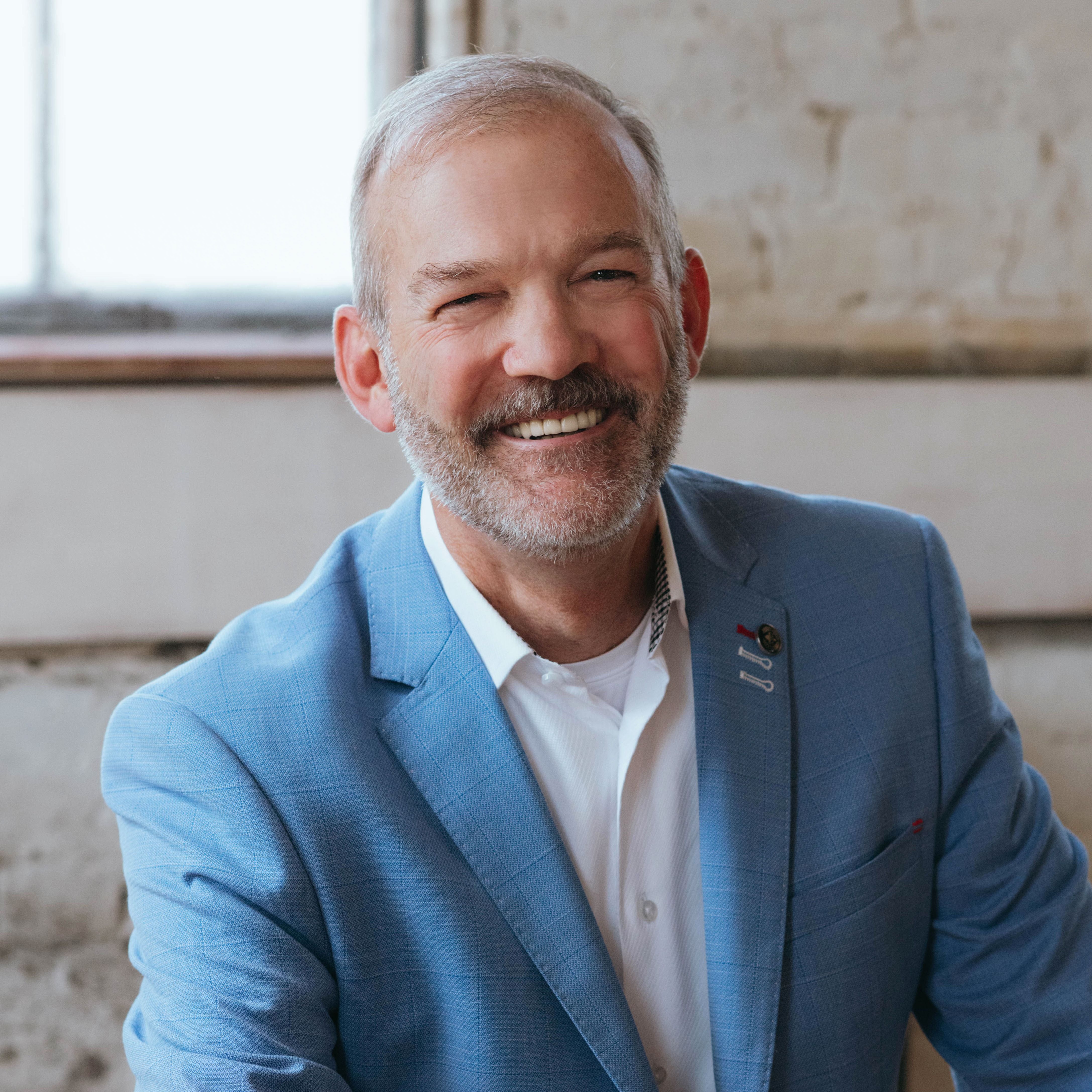Markham, ON L6B1R1 111 Cornell Rouge Boulevard
$938,888



38 more







































Presented By: PMA BRETHOUR REAL ESTATE CORPORATION INC.
Home Details
Brand new, never lived in, contemporary townhome in family friendly Cornell Rouge community. This large, beautiful home features over 2,000 sq.ft. of living space, wood staircases & railings, laminate wood flooring on main & second floors, plenty of natural light, stone kitchen counters, stainless steel kitchen appliances, smooth ceilings throughout and more. Family room, direct access to garage, large primary bedroom with 3-pc ensuite and walk-in closet. Close to schools, parks and public transit. New property, taxes not assessed. This property will go to auction on October 23, 2025.
Presented By: PMA BRETHOUR REAL ESTATE CORPORATION INC.
Interior Features for 111 Cornell Rouge Boulevard
Bedrooms
Bedrooms3
Total Bedrooms3
Bathrooms
Total Baths4
Other Interior Features
Air Conditioning Y/NNo
BasementUnfinished
Basement (Y/N)No
Elevator?No
Fireplace Y/NNo
Heat SourceGas
Heating Y/NNo
Interior AmenitiesWater Heater
Living Area Range2000-2500
General for 111 Cornell Rouge Boulevard
Architectural Style3-Storey
Attached Garage No
CityMarkham
Construction MaterialsBrick, Stone
CoolingCentral Air
CountyYork
Facing DirectionEast
Garage Y/NYes
Heater TypeForced Air
Legal DescriptionPART OF BLOCK 8, PLAN 65M-4674, DESIGNATED AS PARTS 11 AND 12 ON 4.5 REFERENCE PLAN 65R39934; CITY OF MARKHAM
Lot Depth25.22
Lot Size UnitsMetres
ModificationTimestamp2025-10-09T15:31:22Z
New ConstructionNo
Occupancy TypeVacant
Parking Spaces 1
Pool FeaturesNone
Property Attached Y/NNo
Property SubtypeAtt/Row/Townhouse
Property TypeResidential Freehold
PropertyFeaturesArts Centre, Hospital, Library, Public Transit, School, Rec./Commun.Centre
RoofUnknown
Senior Community Y/NNo
SewerSewer
Standard StatusActive
StatusNew
Tax Annual Amount0.0
Tax Year2025
Exterior for 111 Cornell Rouge Boulevard
Covered Spaces1.0
Exterior AmenitiesDeck, Porch
Foundation DetailsPoured Concrete
Garage TypeBuilt-In
SpaNo
Total Parking2.0
Waterfront Y/NNo
Additional Details

Philip O'Connor
Sales Representative

 Beds • 3
Beds • 3 Baths • 4
Baths • 4 SQFT • 2000-2500
SQFT • 2000-2500 Garage • 1
Garage • 1