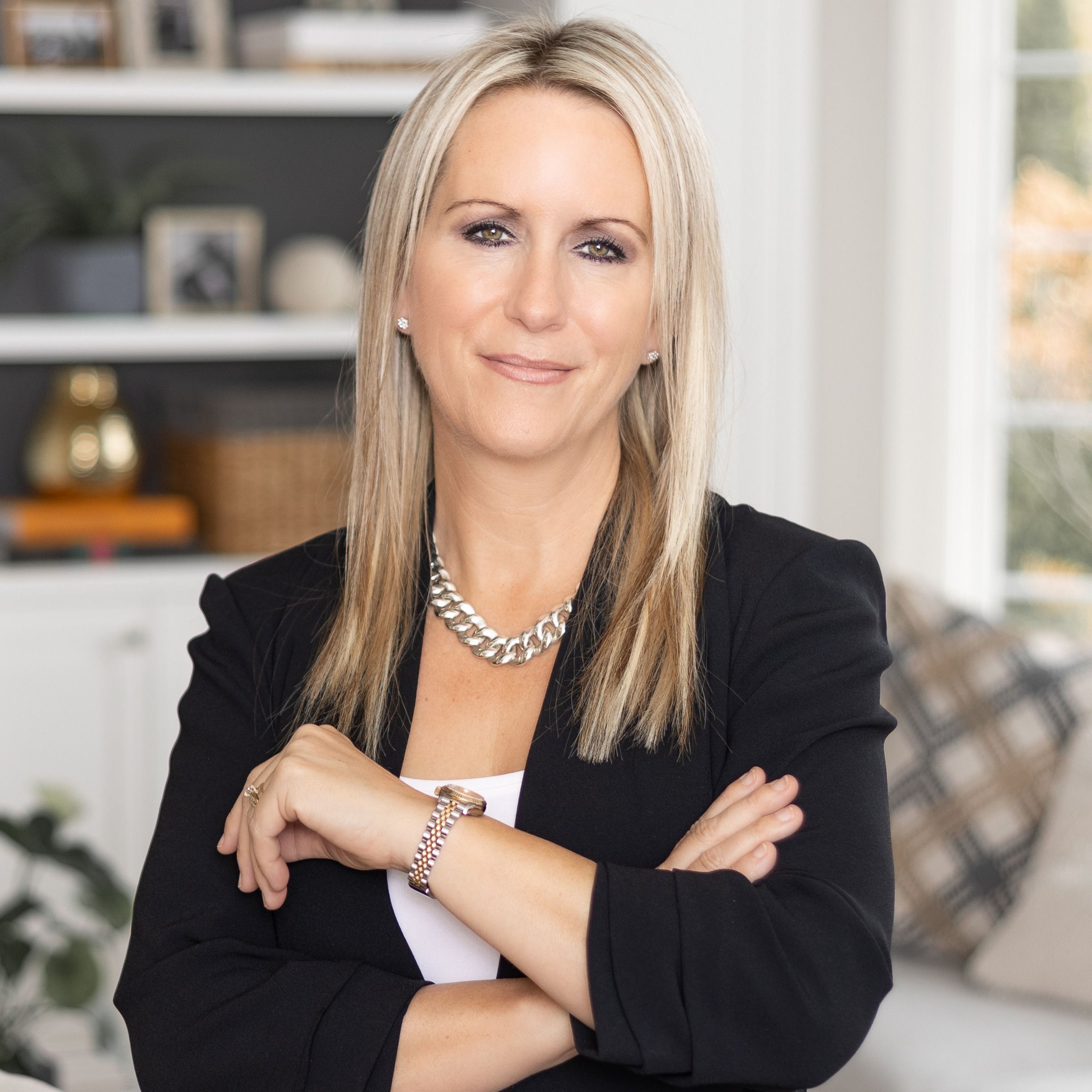Markham, ON L3T7M3 96 Bradgate Drive
$1,895,000



45 more














































Presented By: ROYAL LEPAGE REAL ESTATE SERVICES LTD.
Home Details
Stunning luxury, 3400 sq. ft. plus finished basement, with double door walk out and full kitchen ideal as In-law suite. Double entry doors to marble foyer.Hardwood thru ground and second floors. French doors to formal dining room and office/study.Kitchen has w/i pantry, island and large breakfast area.Too many builders upgrades to mention. Just come and take a look.
Presented By: ROYAL LEPAGE REAL ESTATE SERVICES LTD.
Interior Features for 96 Bradgate Drive
Bedrooms
Bedrooms4+1
Total Bedrooms5
Bathrooms
Total Baths5
Other Interior Features
Air Conditioning Y/NNo
BasementFinished with Walk-Out, Separate Entrance
Basement (Y/N)No
Elevator?No
Fireplace FeaturesNatural Gas
Fireplace Y/NYes
Heat SourceGas
Heating Y/NNo
Interior AmenitiesAuto Garage Door Remote, Carpet Free, Central Vacuum, In-Law Suite, Separate Heating Controls
Living Area Range3000-3500
General for 96 Bradgate Drive
Architectural Style2-Storey
Attached Garage No
CityMarkham
Construction MaterialsBrick
CoolingCentral Air
CountyYork
Facing DirectionWest
Garage Y/NYes
Heater TypeForced Air
Legal DescriptionLOT 10, PLAN 65M3495, MARKHAM
Lot Depth119.66
Lot Size UnitsFeet
ModificationTimestamp2025-10-10T18:40:39Z
New ConstructionNo
Occupancy TypeOwner
Other StructuresGarden Shed
Parking Spaces 4
Pool FeaturesNone
Property Attached Y/NNo
Property SubtypeDetached
Property TypeResidential Freehold
PropertyFeaturesFenced Yard, Hospital, Library, Park, School, Rec./Commun.Centre
RoofUnknown
Security FeaturesAlarm System, Carbon Monoxide Detectors, Monitored, Smoke Detector
Senior Community Y/NNo
SewerSewer
Standard StatusActive
StatusNew
Tax Annual Amount9741.0
Tax Year2025
Exterior for 96 Bradgate Drive
Covered Spaces2.0
Exterior AmenitiesDeck, Built-In-BBQ, Landscaped, Landscape Lighting, Patio
Foundation DetailsUnknown
Garage TypeBuilt-In
Lot Size SourceGeoWarehouse
Parking FeaturesPrivate Double
SpaNo
Total Parking6.0
WaterfrontNone
Waterfront Y/NNo
Additional Details

Lisa Baxter
Sales Representative
Price
$1,895,000
MLS#N12457096
List Date
10/10/2025
Property Type
Single Family
Phone
(905) 510-8766

 Beds • 4+1
Beds • 4+1 Baths • 5
Baths • 5 SQFT • 3000-3500
SQFT • 3000-3500 Garage • 2
Garage • 2