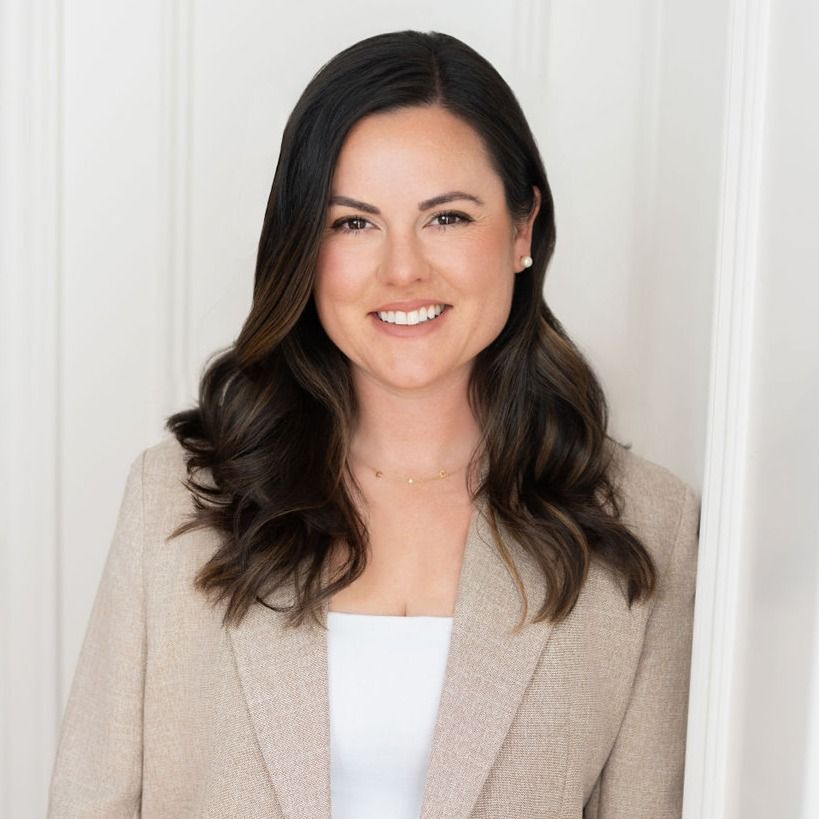Markham, ON L6E1H8 12 Houser Street
$1,899,000



22 more























Presented By: HOMELIFE LANDMARK REALTY INC.
Home Details
Beautiful, bright, spacious detached Glendale model by Greenpark. Bolstering 2 storey ceiling in family room, 3770 sq.ft above ground, 4+2 bedrooms, 6 bathrooms, spiral hardwood staircase,5 pcs ensuite in the master bedroom, hardwood floor throughout, pot lights, crown moldings, smooth ceiling in dinning room and kitchen, front and backyard interlock, stainless steel appliances, freshly modern paint color, finished basement with 2 bedrooms for the guests. The home is situated in a high demand area and prestigious Wismer neighborhood with high ranking secondary school. Minutes to transit, GO train, parks, trails, restaurants, shops, Markville Mall and more. Furnace and AC (2018), HWT (2019)
Presented By: HOMELIFE LANDMARK REALTY INC.
Interior Features for 12 Houser Street
Bedrooms
Bedrooms4+2
Total Bedrooms6
Bathrooms
Total Baths6
Other Interior Features
Air Conditioning Y/NYes
BasementFinished
Basement (Y/N)No
Elevator?No
Fireplace Y/NYes
Heat SourceGas
Heating Y/NYes
Interior AmenitiesNone
Living Area Range3500-5000
General for 12 Houser Street
Architectural Style2-Storey
Attached Garage Yes
CityMarkham
Construction MaterialsBrick, Stone
CoolingCentral Air
CountyYork
Facing DirectionWest
Garage Y/NYes
Heater TypeForced Air
Legal DescriptionLot 16, Plan 65M3519, Markham
Lot Depth108.12
Lot Size UnitsFeet
ModificationTimestamp2025-10-10T21:06:34Z
New ConstructionNo
Occupancy TypeOwner
Parking Spaces 6
Pool FeaturesNone
Property Attached Y/NNo
Property SubtypeDetached
Property TypeResidential Freehold
PropertyFeaturesPark, Public Transit, School
RoofUnknown
Senior Community Y/NNo
SewerSewer
Standard StatusActive
StatusNew
Tax Annual Amount8165.55
Tax Year2025
Total Rooms11
Exterior for 12 Houser Street
Covered Spaces2.0
Foundation DetailsUnknown
Garage TypeAttached
LotDimensionsSourceOther
Parking FeaturesPrivate
SpaNo
Total Parking8.0
Waterfront Y/NNo
Additional Details

Dana Gundy
Sales Representative
Price
$1,899,000
MLS#N12457612
List Date
10/10/2025
Property Type
Single Family
Phone
(905) 330-9110

 Beds • 4+2
Beds • 4+2 Baths • 6
Baths • 6 SQFT • 3500-5000
SQFT • 3500-5000 Garage • 2
Garage • 2