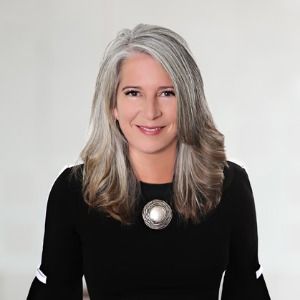Markham, ON L6B1N3 1 Blanche Lane # 801
$649,900



31 more
































Presented By: SWIFT GROUP REALTY LTD.
Home Details
Welcome to This Modern Stacked Townhouse (Lindvest I - Lincoln Model)! Beautiful 2 Bedroom, 2 Full Bathroom Lower Corner Unit With 1,037Sq Ft (As Per MPAC). Prime Location Near Hwy 407/7 & 9th Line. Just Steps to Parking Spot Next Door. Upgraded Kitchen With Extended Cabinets & Double Door Stainless Steel Fridge. One Parking & One Locker Included. Unit Faces Park Enjoy Unobstructed Views! Conveniently Located Close to Cornell Community Centre, Markham Stouffville Hospital, Schools, Transit & Major Highways. Ideal Starter Home or Investment in a Sought-After Neighbourhood!
Presented By: SWIFT GROUP REALTY LTD.
Interior Features for 1 Blanche Lane # 801
Bedrooms
Bedrooms2
Total Bedrooms2
Bathrooms
Total Baths2
Other Interior Features
Air Conditioning Y/NNo
BasementNone
Basement (Y/N)No
Elevator?No
Fireplace Y/NNo
Heat SourceGas
Heating Y/NNo
Interior AmenitiesCarpet Free
Laundry FeaturesEnsuite
Living Area Range1000-1199
General for 1 Blanche Lane # 801
Architectural StyleStacked Townhouse
Association Fee IncludesCAC Included, Building Insurance Included, Parking Included
Association NameYRSCP
Attached Garage No
CityMarkham
Construction MaterialsBrick
CoolingCentral Air
CountyYork
ExposureEast
Garage Y/NYes
Heater TypeForced Air
ModificationTimestamp2025-10-13T18:43:46Z
New ConstructionNo
Occupancy TypeOwner
Parking Spaces 0
Pets AllowedYes-with Restrictions
Property Attached Y/NNo
Property SubtypeCondo Townhouse
Property TypeResidential Condo & Other
Senior Community Y/NNo
Standard StatusActive
StatusNew
Tax Annual Amount2772.08
Tax Year2025
Unit Number801
Virtual TourClick here
Exterior for 1 Blanche Lane # 801
Covered Spaces1.0
Garage TypeUnderground
Lot Size SourceMPAC
SpaNo
Total Parking1.0
Waterfront Y/NNo
Additional Details

Peggy LaVigne
Sales Representative

 Beds • 2
Beds • 2 Baths • 2
Baths • 2 SQFT • 1000-1199
SQFT • 1000-1199 Garage • 1
Garage • 1