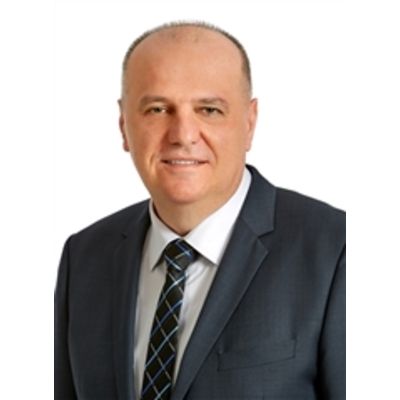Markham, ON L6B0R1 3034 Bur Oak Avenue # 2
$2,100



22 more























Presented By: CENTURY 21 INNOVATIVE REALTY INC.
Home Details
***UTILITIES INCLUDED***Available Immediately.**Ground floor unit only - above ground. Completely separated from upper floor and complete private entrance. Large, spacious Ground Floor Unit 1 Bedrooms, 1 Washroom, Including Large Living/Dining Combined, with high 10 foot ceilings. Upgraded brand new laminate flooring thru out, freshly painted, and brand new pot lights thru out the unit.Luxury upgrades in bathroom with new tiles, vanity and glass shower door. Gallery Kitchen with pantry, closet and floor tiles. Separate laundry unit. Open Concept Style Home,2 Parking Spaces (One Garage And One Driveway in tandem). Ample Storage Room. All Utilities Included. Walking Distance To The Hospital, Parks, Library And Rec Centre, Schools And Public Transit.
Presented By: CENTURY 21 INNOVATIVE REALTY INC.
Interior Features for 3034 Bur Oak Avenue # 2
Bedrooms
Bedrooms1
Total Bedrooms1
Bathrooms
Total Baths1
Other Interior Features
Air Conditioning Y/NYes
BasementNone
Basement (Y/N)No
Elevator?No
Fireplace Y/NNo
Furnished Y/NUnfurnished
Heat SourceGas
Heating Y/NYes
Interior AmenitiesCarpet Free
Laundry FeaturesEnsuite
Living Area Range700-1100
General for 3034 Bur Oak Avenue # 2
Architectural StyleApartment
Attached Garage Yes
CityMarkham
Construction MaterialsBrick
CoolingCentral Air
CountyYork
Facing DirectionEast
Garage Y/NYes
Heater TypeForced Air
Lot Depth0.0
Lot Size UnitsFeet
ModificationTimestamp2025-10-14T04:07:29Z
New ConstructionNo
Occupancy TypeVacant
Parking Spaces 1
Pool FeaturesNone
Property Attached Y/NYes
Property SubtypeAtt/Row/Townhouse
Property TypeResidential Freehold
PropertyFeaturesHospital, Library, Public Transit, Rec./Commun.Centre
Rent IncludesAll Inclusive, Parking
RoofShingles
Senior Community Y/NNo
SewerSewer
Standard StatusActive
StatusNew
Total Rooms3
Unit Number2
Exterior for 3034 Bur Oak Avenue # 2
Covered Spaces1.0
Foundation DetailsConcrete
Garage TypeBuilt-In
LotDimensionsSourceOther
Parking FeaturesLane
SpaNo
Total Parking2.0
Waterfront Y/NNo
Additional Details

Velimir Gavrilovic
Sales Representative

 Beds • 1
Beds • 1 Baths • 1
Baths • 1 SQFT • 700-1100
SQFT • 700-1100 Garage • 1
Garage • 1