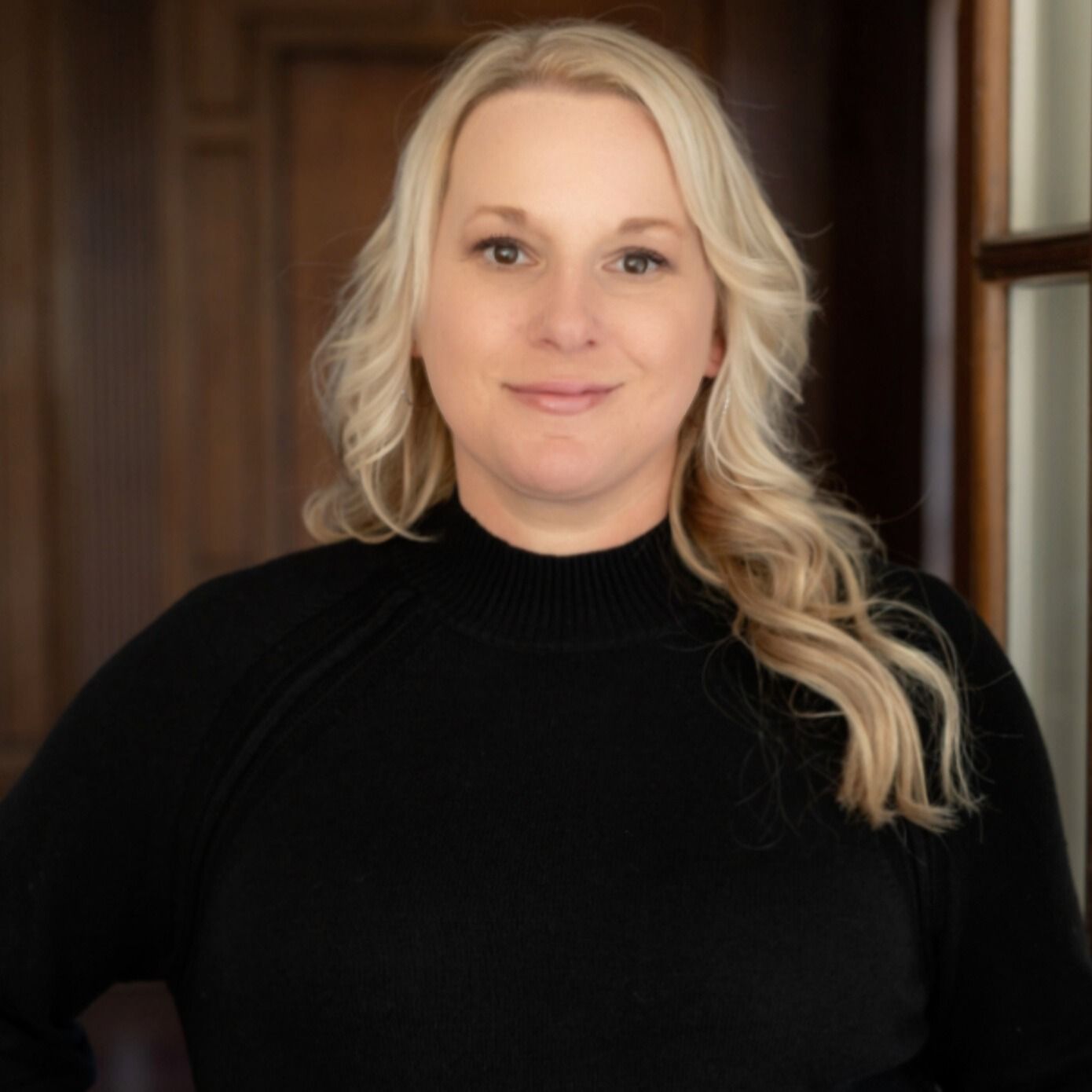Vaughan, ON L4J0G7 20 North Park Road # 1108
$749,000



26 more



























Presented By: RE/MAX CONDOS PLUS CORPORATION
Home Details
This spacious and stylish split-bedroom corner suite featuring 9 ft ceilings, offers over 889 sq ft of luxury living space, two full bathrooms, two large proper bedrooms, and a versatile den. The open-concept living room and kitchen provide plenty of space to relax and entertain. Unwind on your private balcony with unobstructed southwest views. The suite is adorned with upgraded flooring and elegant California shutters throughout. Experience a strong sense of community with full amenities, including a 24/7 concierge, indoor pool, gym, party room, and rooftop deck, among others. Enjoy a prime location in the heart of Thornhill, just steps away from Promenade Mall, Viva Terminal, multiple grocery stores, Walmart, parks, places of worship, and top-rated schools. Everything you need is within walking distance!
Presented By: RE/MAX CONDOS PLUS CORPORATION
Interior Features for 20 North Park Road # 1108
Bedrooms
Bedrooms2+1
Total Bedrooms3
Bathrooms
Total Baths2
Other Interior Features
Air Conditioning Y/NNo
BasementNone
Basement (Y/N)No
Elevator?No
Fireplace Y/NNo
Heat SourceGas
Heating Y/NNo
Interior AmenitiesCarpet Free
Laundry FeaturesEnsuite
Living Area Range800-899
General for 20 North Park Road # 1108
Architectural StyleApartment
Association Fee IncludesWater Included, Common Elements Included, CAC Included, Parking Included
Association NameYRCC
Attached Garage No
CityVaughan
Construction MaterialsConcrete
CoolingCentral Air
CountyYork
ExposureSouth West
Garage Y/NYes
Heater TypeForced Air
ModificationTimestamp2025-11-03T15:38:57Z
New ConstructionNo
Occupancy TypeVacant
Parking Spaces 0
Pets AllowedYes-with Restrictions
Property Attached Y/NNo
Property SubtypeCondo Apartment
Property TypeResidential Condo & Other
Senior Community Y/NNo
Standard StatusActive
StatusPrice Change
Tax Annual Amount3063.0
Tax Year2025
Unit Number1108
Exterior for 20 North Park Road # 1108
Covered Spaces1.0
Garage TypeUnderground
Lot Size SourceMPAC
SpaNo
Total Parking1.0
Waterfront Y/NNo
Additional Details

Kim Macdougald
Sales Representative

 Beds • 2+1
Beds • 2+1 Baths • 2
Baths • 2 SQFT • 800-899
SQFT • 800-899 Garage • 1
Garage • 1