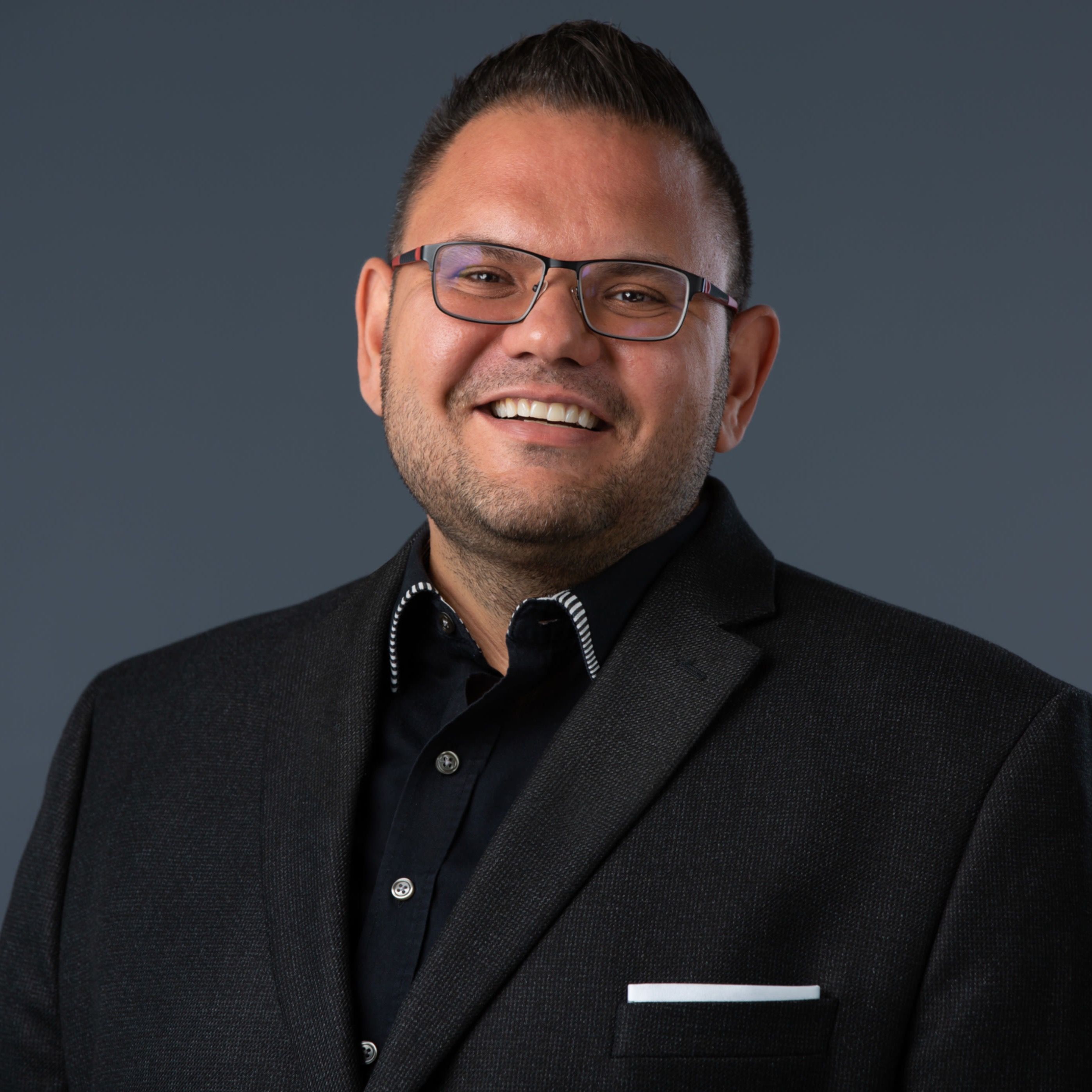Grey Highlands, ON N0C1J0 348050 Concession 4B N/A
$3,599,000



















Presented By: INTERCITY REALTY INC.
Home Details
A Breathtaking 50 Acre Country Retreat That Is Perfect For The Whole Family. This 2 Story 3Bdrm 2Bath 2,988 Sqft, Residence W/Walnut Kitchen Cabinets, Ceramic & Walnut Flooring, Has Bright Large Windows That Show Relaxing Views Of The Beautiful Landscaping, Mature Trees & Sweeping Lawns. A 3 Bay 24X40 Attached Garage Completes The Comfortable Home. 3 Bay 36X60 Insulated And Heated Shop W/9X12 Door For Large Equipment Plus 2 9X9 Doors, Main Door. Large Front Overhang. 2nd Story Has Solid Wood Floors & High Ceilings. Adjacent To The Shop Are Two Large Storage Sheds For Large Equipment, Tools Or Motor Homes.
Presented By: INTERCITY REALTY INC.
Interior Features for 348050 Concession 4B N/A
Bedrooms
Bedrooms3
Total Bedrooms3
Bathrooms
Total Baths3
Other Interior Features
Air Conditioning Y/NNo
BasementFinished
Basement (Y/N)No
Elevator?No
Fireplace Y/NNo
Heat SourceOther
Heating Y/NNo
Interior AmenitiesOther
Living Area Range2500-3000
General for 348050 Concession 4B N/A
Architectural Style2-Storey
Attached Garage No
CityGrey Highlands
Construction MaterialsStucco (Plaster)
CoolingOther
CountyGrey County
Facing DirectionNorth
Garage Y/NYes
Heater TypeOther
Legal DescriptionPART LOT 12 CONCESSION 4 OSPREY PART 1 PLAN 16R11278 MUNICIPALITY OF GREY HIGHLANDS
Lot Depth3372.5
Lot Size UnitsFeet
ModificationTimestamp2025-09-24T17:12:43Z
New ConstructionNo
Occupancy TypeOwner
Parking Spaces 3
Pool FeaturesNone
Property Attached Y/NNo
Property SubtypeDetached
Property TypeResidential Freehold
RoofOther
Senior Community Y/NNo
SewerSeptic
Standard StatusActive
StatusNew
Tax Annual Amount5505.86
Tax Year2024
Exterior for 348050 Concession 4B N/A
Covered Spaces2.5
Foundation DetailsOther
Garage TypeBuilt-In
Lot Size SourceGeoWarehouse
Parking FeaturesPrivate
SpaNo
Total Parking5.5
Waterfront Y/NNo
Additional Details

Luigi Pavone
Sales Representative
Price
$3,599,000
MLS#X12088869
List Date
04/16/2025
Property Type
Single Family
Phone
(905) 978-0207

 Beds • 3
Beds • 3 Baths • 3
Baths • 3 SQFT • 2500-3000
SQFT • 2500-3000 Garage • 2
Garage • 2