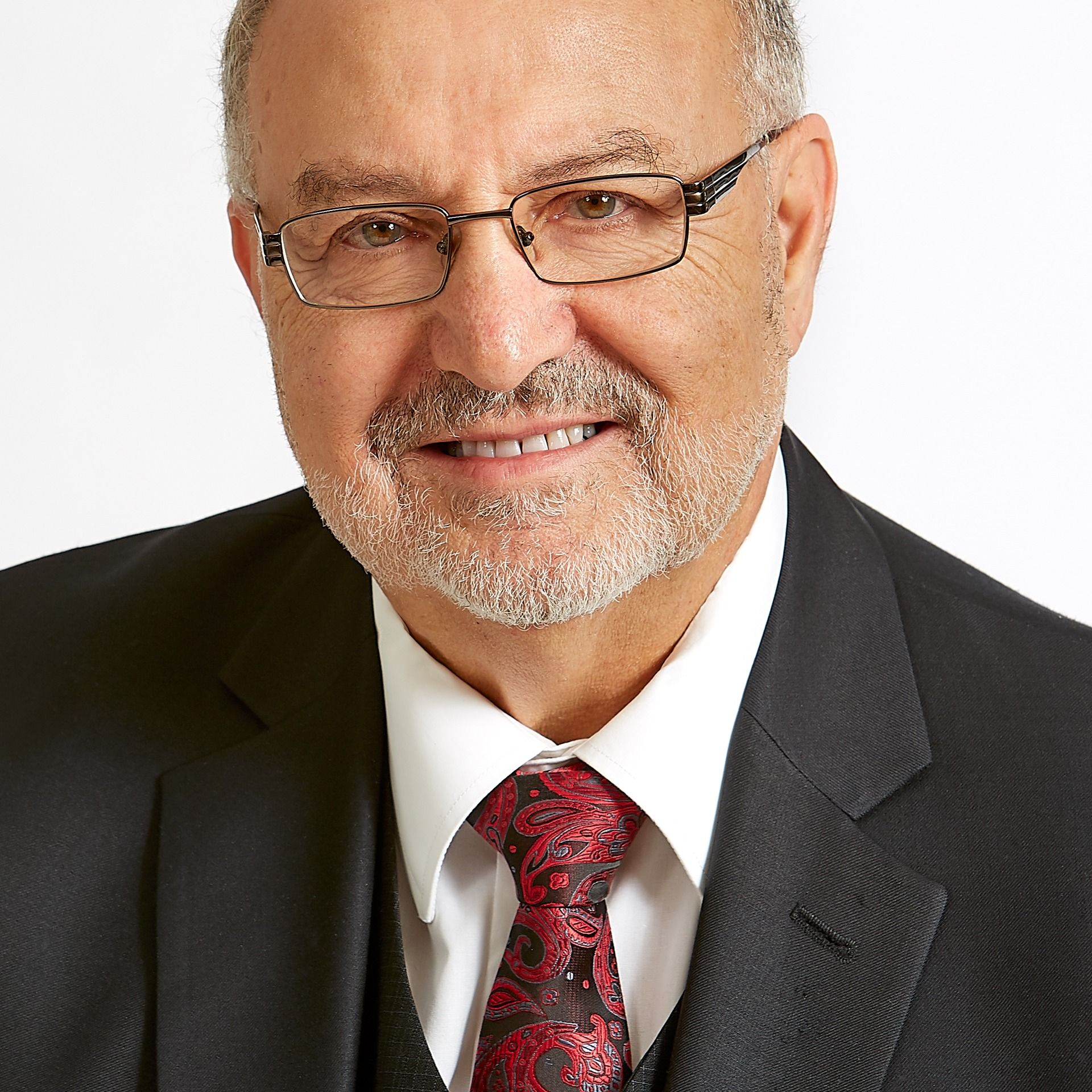Owen Sound, ON N4K5Y6 1160 12th Street E
$499,900



35 more




































Presented By: Sutton-Sound Realty
Home Details
This Bungalow Packs a Punch! A Must See to Appreciate Inside and Out with PRISTINE and PROFESSIONAL Updates Throughout. Upon entering this High Functioning Home, you are welcomed with Beautiful Hardwood flooring as well as a Bright Kitchen host to Granite Counter Tops, Granite Sink and Sit At Island open to the Dining Area. Three Generous Bedrooms with much Closet space as well a Luxurious Primary Bath with Rain Shower complete the Main Floor. The Lower Level boasts a spacious Family Room with Gas Fireplace, a Fourth Bedroom, 3 Piece Bath as well as a large utility room with Laundry offering considerable storage space. The Extremely well-manicured exterior offers a quaint and private seasonal Outdoor Living Area which easily transforms back to a carport in the winter months, Fully Fenced Rear Yard with 10 X 10 Shed, Raised Vegetable Garden all accented with Tidy Cut Flagstone Pathways and Fire Pit. Walking Distance to ALL East side Amenities including Shopping, Regional Rec Centre, Georgian College and Hospital. All Appliances 2022, 50 Year Shingles 2021, Facia/Soffit/Eavestrough 2023, Primary Bath w/ Rain Shower 2021, Durnins Kitchen 2021, New Vandolder Windows Throughout 2022, Straussberger Doors 2021, Central Air 2023, Gas Fireplace 2023. This property exhibits QUALITY THROUGHOUT for the Discerning Purchaser.
Presented By: Sutton-Sound Realty
Interior Features for 1160 12th Street E
Bedrooms
Bedrooms3+1
Total Bedrooms4
Bathrooms
Total Baths2
Other Interior Features
Air Conditioning Y/NNo
BasementFinished
Basement (Y/N)No
Elevator?No
Fireplace FeaturesFamily Room, Natural Gas
Fireplace Y/NYes
Heat SourceElectric
Heating Y/NNo
Interior AmenitiesPrimary Bedroom - Main Floor
Living Area Range700-1100
General for 1160 12th Street E
Architectural StyleBungalow
Attached Garage No
CityOwen Sound
Construction MaterialsAluminum Siding, Brick Front
CoolingCentral Air
CountyGrey County
Facing DirectionNorth
Garage Y/NYes
Heater TypeBaseboard
Legal DescriptionPT LT 55 PL 1024 PARTS 1 & 2, 16R2741; S/T R181795; OWEN SOUND
Lot Depth120.0
Lot Size UnitsFeet
ModificationTimestamp2025-09-24T17:44:46Z
New ConstructionNo
Occupancy TypeOwner
Other StructuresShed
Parking Spaces 3
Pool FeaturesNone
Property Attached Y/NNo
Property SubtypeSemi-Detached
Property TypeResidential Freehold
PropertyFeaturesPublic Transit, Rec./Commun.Centre, Library, School, Hospital
RoofAsphalt Shingle
Senior Community Y/NNo
SewerSewer
Standard StatusActive
StatusNew
Tax Annual Amount3477.0
Tax Assessed Value182000
Tax Year2024
TopographyLevel
Exterior for 1160 12th Street E
Covered Spaces1.0
Foundation DetailsConcrete
Garage TypeCarport
Lot Size SourceGeoWarehouse
Parking FeaturesPrivate
SpaNo
Total Parking4.0
Waterfront Y/NNo
Additional Details

John DiLiberto
Broker

 Beds • 3+1
Beds • 3+1 Baths • 2
Baths • 2 SQFT • 700-1100
SQFT • 700-1100 Garage • 1
Garage • 1