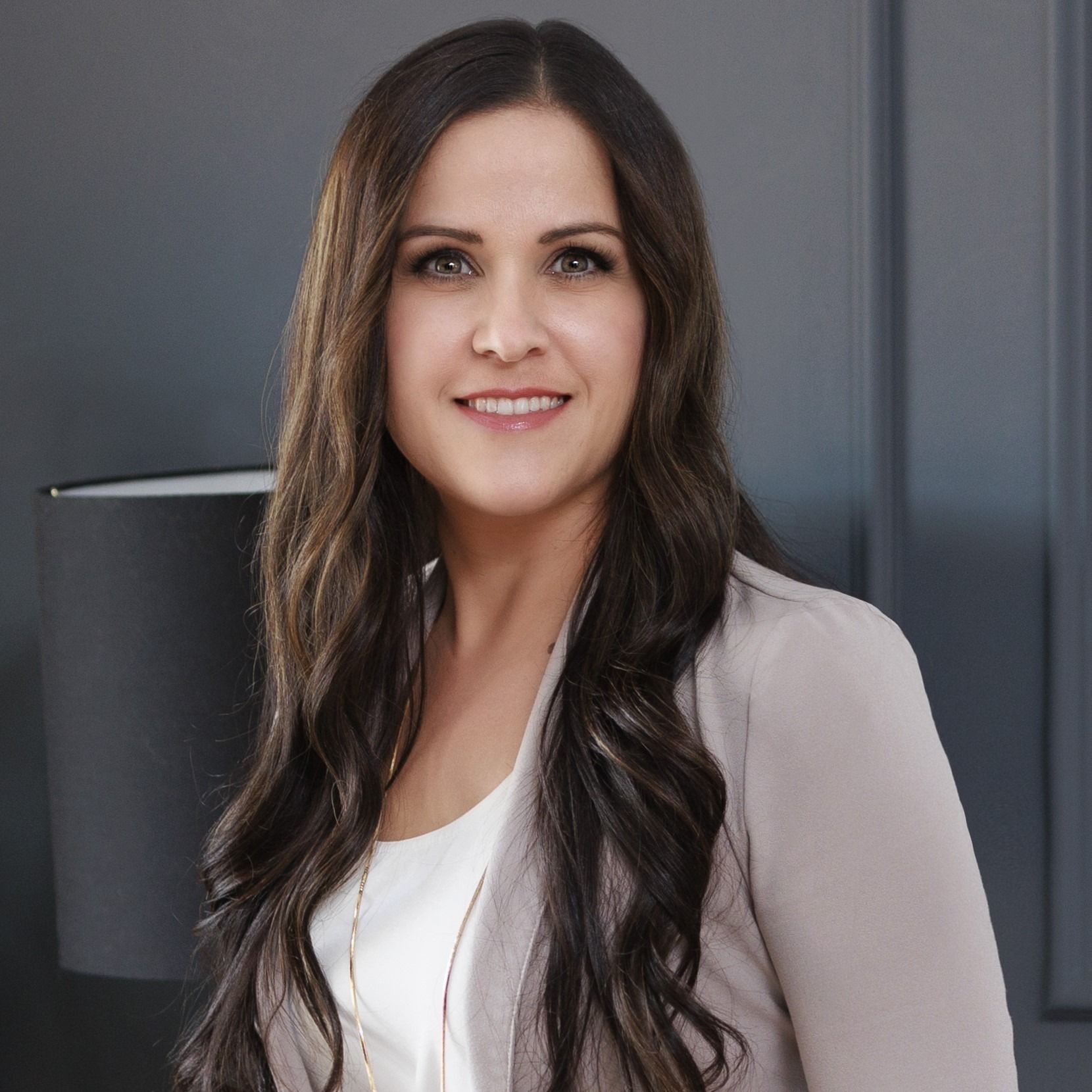Owen Sound, ON N4K1T8 293 11th Street E
$274,999



16 more

















Presented By: Real Broker Ontario Ltd
Home Details
Discover an exceptional entry into the real estate market with this charming semi-detached home in downtown Owen Sound. Perfect for both discerning investors and first-time buyers, this residence offers 3 spacious bedrooms and an open kitchen/living area, marrying form and function of a full renovation in 2018 including furnace, HWT, electrical and more! The prime location provides easy access to Owen Sound Harbour, delightful dining options, Harrison Park, the Julie McArthur Regional (Twin Pad + YMCA) recreation centre, Bayshore Arena, shopping and so much more. Embrace city living at its best. Private showings now available by appointment.
Presented By: Real Broker Ontario Ltd
Interior Features for 293 11th Street E
Bedrooms
Bedrooms3
Total Bedrooms3
Bathrooms
Total Baths2
Other Interior Features
Air Conditioning Y/NNo
BasementFull, Unfinished
Basement (Y/N)No
Elevator?No
Fireplace Y/NNo
Heat SourceGas
Heating Y/NNo
Interior AmenitiesBuilt-In Oven, Floor Drain, Upgraded Insulation, Water Heater Owned, Workbench
Living Area Range1100-1500
General for 293 11th Street E
Architectural Style2-Storey
Attached Garage No
CityOwen Sound
Construction MaterialsBrick
CoolingNone
CountyGrey County
Facing DirectionSouth
Garage Y/NNo
Heater TypeForced Air
Legal DescriptionPT LT 12 PL 24 OWEN SOUND AS IN R460532; OWEN SOUND
Lot Depth44.0
Lot Size UnitsFeet
ModificationTimestamp2025-09-24T19:02:25Z
New ConstructionNo
Occupancy TypeOwner
Parking Spaces 0
Pool FeaturesNone
Property Attached Y/NNo
Property SubtypeSemi-Detached
Property TypeResidential Freehold
RoofMembrane
Senior Community Y/NNo
SewerSewer
Standard StatusActive
StatusExtension
Tax Annual Amount2407.0
Tax Year2024
Exterior for 293 11th Street E
Covered Spaces0.0
Exterior AmenitiesPorch Enclosed, Year Round Living
Foundation DetailsStone
Garage TypeNone
Lot Size SourceMPAC
Parking FeaturesNone
SpaNo
Total Parking0.0
WaterfrontNone
Waterfront Y/NNo
Additional Details

Stephanie Bruck
Sales Representative

 Beds • 3
Beds • 3 Baths • 2
Baths • 2 SQFT • 1100-1500
SQFT • 1100-1500