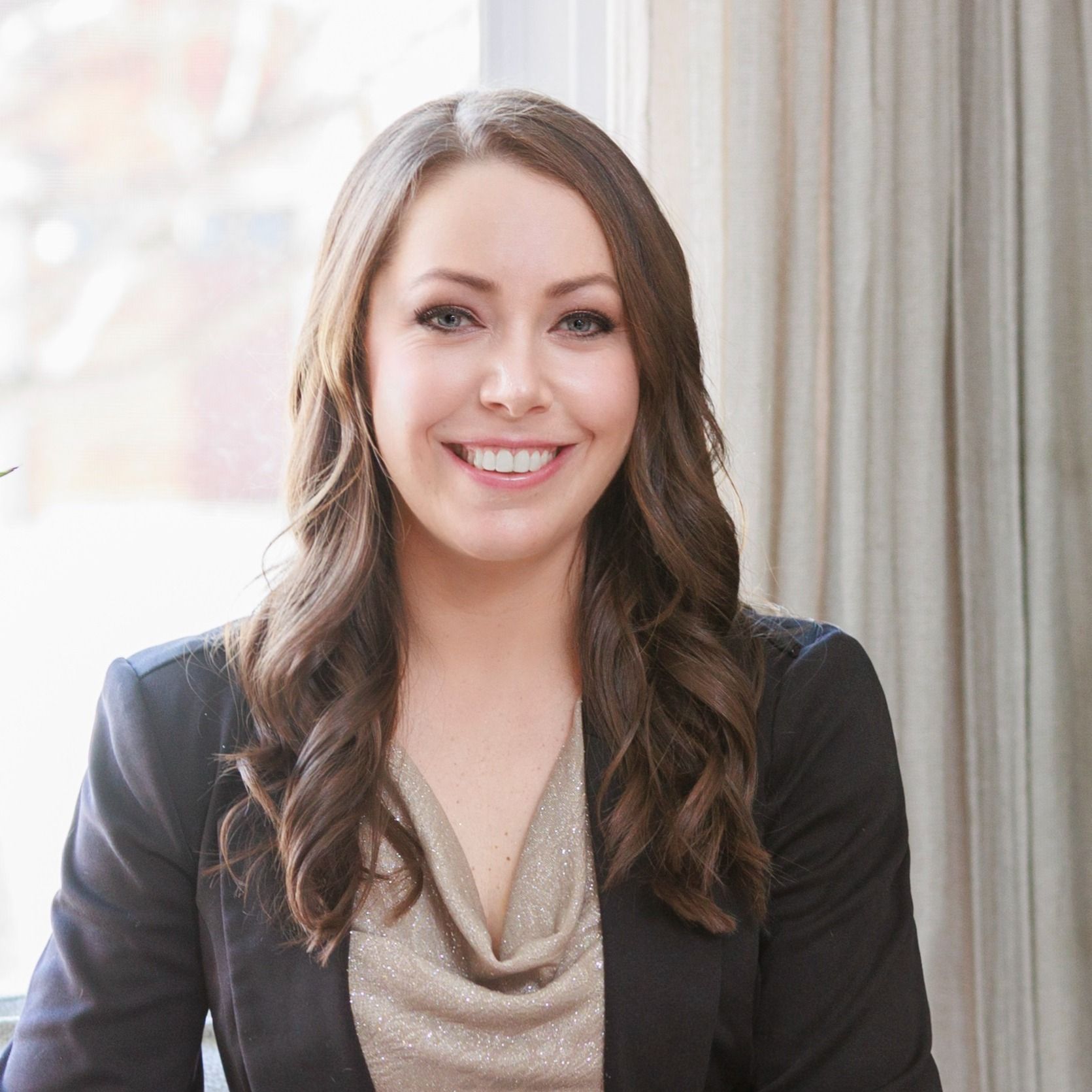Grey Highlands, ON N0C1H0 585250 Sideroad 10 A N/A
$699,900



24 more

























Presented By: Royal LePage RCR Realty
Home Details
26 acres with a rustic 1150 square foot bungalow with full walkout basement. There is a detached garage 12x20. It is a corner lot and wooded in multiples species of both hardwood and softwood. This property would make a good full-time home, recreational property or future hobby farm.
Presented By: Royal LePage RCR Realty
Interior Features for 585250 Sideroad 10 A N/A
Bedrooms
Bedrooms2
Total Bedrooms2
Bathrooms
Total Baths1
Other Interior Features
Air Conditioning Y/NNo
BasementFinished
Basement (Y/N)No
Elevator?No
Fireplace FeaturesWood Stove
Fireplace Y/NYes
Heat SourceElectric
Heating Y/NNo
Interior AmenitiesOther
Living Area Range1100-1500
General for 585250 Sideroad 10 A N/A
Architectural StyleBungalow
Attached Garage No
CityGrey Highlands
Construction MaterialsWood
CoolingNone
CountyGrey County
Facing DirectionSouth
Garage Y/NYes
Heater TypeBaseboard
Legal DescriptionPart Lot 9 Concession 11 As in R363441; (Euphrasia) Municipality of Grey Highlands County of Grey & Part Lot 9 Concession 11 As in R426260; (Euphrasia) Municipality of Grey Highlands County of Grey
Lot Depth1021.0
Lot Size UnitsFeet
ModificationTimestamp2025-09-25T05:55:10Z
New ConstructionNo
Occupancy TypeOwner
Parking Spaces 4
Pool FeaturesNone
Property Attached Y/NNo
Property SubtypeDetached
Property TypeResidential Freehold
RoofMetal
Senior Community Y/NNo
SewerSeptic
Standard StatusActive
StatusPrice Change
Tax Annual Amount3506.83
Tax Assessed Value271000
Tax Year2024
Exterior for 585250 Sideroad 10 A N/A
Covered Spaces1.0
Foundation DetailsBlock
Garage TypeDetached
Lot Size SourceGeoWarehouse
Parking FeaturesPrivate
SpaNo
Total Parking5.0
WaterfrontNone
Waterfront Y/NNo
Additional Details

Leanne Guinn
Sales Representative

 Beds • 2
Beds • 2 Baths • 1
Baths • 1 SQFT • 1100-1500
SQFT • 1100-1500 Garage • 1
Garage • 1