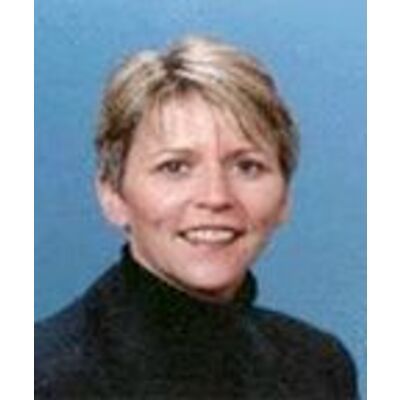West Grey, ON N0G1S0 422014 Concession 6 NDR N/A
$524,900



39 more








































Presented By: Royal LePage RCR Realty
Home Details
Set on a quiet country road surrounded by mature trees, this solid century home and outbuildings sit on a spacious 1.3-acre lot and is a wonderful opportunity for affordable country living. The property includes a detached 26' x 30' insulated garage with hydro, overhead door, and concrete floor; a 10' x 21' hip roof barn with cement floor; and a smaller garden shed. The 3-bedroom, 1.5-bathroom home features a spacious eat-in kitchen with island, dining area and patio doors leading to a rear deck, a front living room with a new picture window, a sunroom, and a flexible back room ideal for a family room, office, playroom, or expansion of the main living area. The main floor also includes a combined laundry and 2-piece bathroom. Upstairs you'll find three bedrooms, 2 walk-in closets and a full bath.The lower level offers walk-up access to the yard-convenient for wood storage, wood/propane furnace, 200-amp service, newer jet pump and pressure tank. Opportunity for small-scale homesteading with the little hobby barn and ample space for gardens. A bit of elbow grease will go a long way to making this property shine. Immediate possession available.
Presented By: Royal LePage RCR Realty
Interior Features for 422014 Concession 6 NDR N/A
Bedrooms
Bedrooms3
Total Bedrooms3
Bathrooms
Total Baths2
Other Interior Features
Air Conditioning Y/NNo
BasementUnfinished, Walk-Up
Basement (Y/N)No
Elevator?No
Fireplace Y/NNo
Heat SourcePropane
Heating Y/NNo
Interior AmenitiesAuto Garage Door Remote, Guest Accommodations
Living Area Range1500-2000
General for 422014 Concession 6 NDR N/A
Architectural Style2-Storey
Attached Garage No
CityWest Grey
Construction MaterialsBrick
CoolingNone
CountyGrey County
Facing DirectionSouth
Garage Y/NYes
Heater TypeForced Air
Legal DescriptionPT LT 21 CON 6 NDR BENTINCK AS IN R337486; S/T BE20727; WEST GREY
Lot Depth225.0
Lot Size UnitsFeet
ModificationTimestamp2025-10-01T13:47:55Z
New ConstructionNo
Occupancy TypeVacant
Other StructuresBarn, Garden Shed
Parking Spaces 4
Pool FeaturesNone
Property Attached Y/NNo
Property SubtypeDetached
Property TypeResidential Freehold
RoofAsphalt Shingle
Senior Community Y/NNo
SewerSeptic
Standard StatusActive
StatusPrice Change
Tax Annual Amount3032.15
Tax Assessed Value220000
Tax Year2025
Exterior for 422014 Concession 6 NDR N/A
Covered Spaces1.0
Exterior AmenitiesDeck, Year Round Living, Privacy
Foundation DetailsStone
Garage TypeDetached
Lot Size SourceGeoWarehouse
SpaNo
Total Parking5.0
Water SourceDrilled Well
WaterfrontNone
Waterfront Y/NNo
Additional Details

Linda Anderson
Sales Representative

 Beds • 3
Beds • 3 Baths • 2
Baths • 2 SQFT • 1500-2000
SQFT • 1500-2000 Garage • 1
Garage • 1