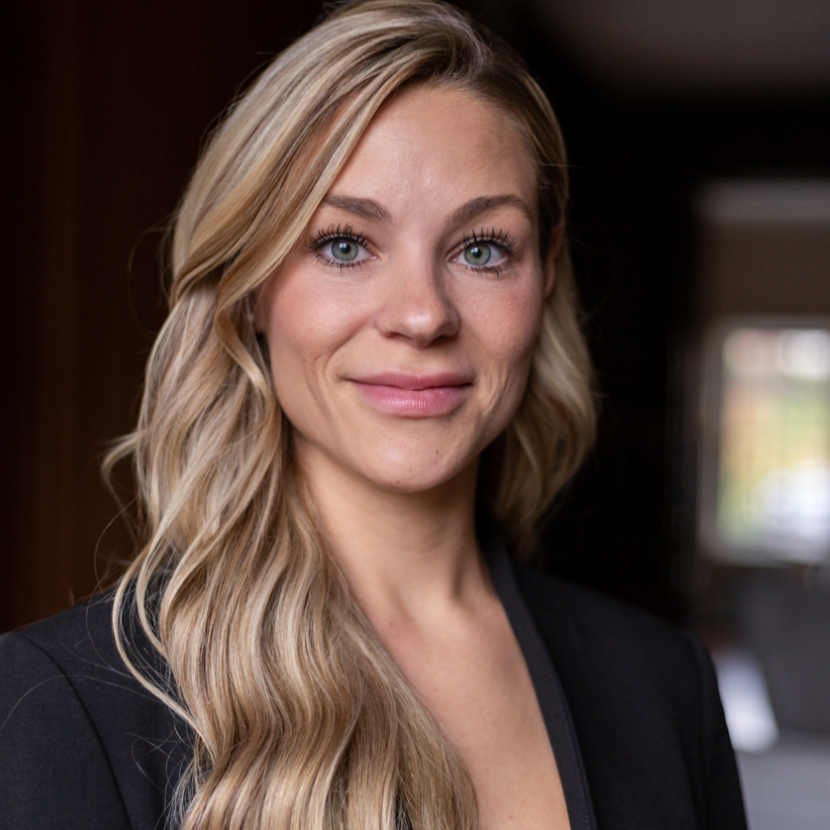Chatsworth, ON N0C1H0 560335 70 Side Road
$299,000



17 more


















Presented By: Vantage Point Realty Ltd.
Home Details
Opportunity knocks with this 2-bedroom home set on a large 1.35-acre corner lot in a rural setting between Berkeley and Markdale. Ideal for renovators or people looking to get into the market, this fixer-upper offers strong bones and lots of potential. The property has a drilled well and septic system along with a nicely maintained section of cut grass, perfect for a spacious lawn or future landscaping. With room to expand and customize, this is your chance to invest in a location with easy access to nearby towns, amenities, and recreational activities.
Presented By: Vantage Point Realty Ltd.
Interior Features for 560335 70 Side Road
Bedrooms
Bedrooms2
Total Bedrooms2
Bathrooms
Total Baths1
Other Interior Features
Air Conditioning Y/NNo
BasementCrawl Space
Basement (Y/N)No
Elevator?No
Fireplace Y/NYes
Heat SourcePropane
Heating Y/NNo
Interior AmenitiesWater Heater, Primary Bedroom - Main Floor
Living Area Range700-1100
General for 560335 70 Side Road
Architectural StyleBungalow
Attached Garage No
CityChatsworth
Construction MaterialsBoard & Batten, Vinyl Siding
CoolingNone
CountyGrey County
Facing DirectionNorth
Garage Y/NNo
Heater TypeBaseboard
Legal DescriptionCON 1 NETSR PT LOT 70 RP;16R2317 PART 1
Lot Depth222.85
Lot Size UnitsFeet
ModificationTimestamp2025-09-25T21:11:32Z
New ConstructionNo
Occupancy TypeVacant
Parking Spaces 4
Pool FeaturesNone
Property Attached Y/NNo
Property SubtypeRural Residential
Property TypeResidential Freehold
RoofAsphalt Shingle
Senior Community Y/NNo
SewerSeptic
Standard StatusActive
StatusNew
Tax Annual Amount1680.32
Tax Year2024
TopographySloping, Flat
Exterior for 560335 70 Side Road
Covered Spaces0.0
Foundation DetailsStone
Garage TypeNone
SpaNo
Total Parking4.0
Water SourceDrilled Well
WaterfrontNone
Waterfront Y/NNo
Additional Details

Jennifer Tataren
Sales Representative

 Beds • 2
Beds • 2 Baths • 1
Baths • 1 SQFT • 700-1100
SQFT • 700-1100 Garage • 4
Garage • 4