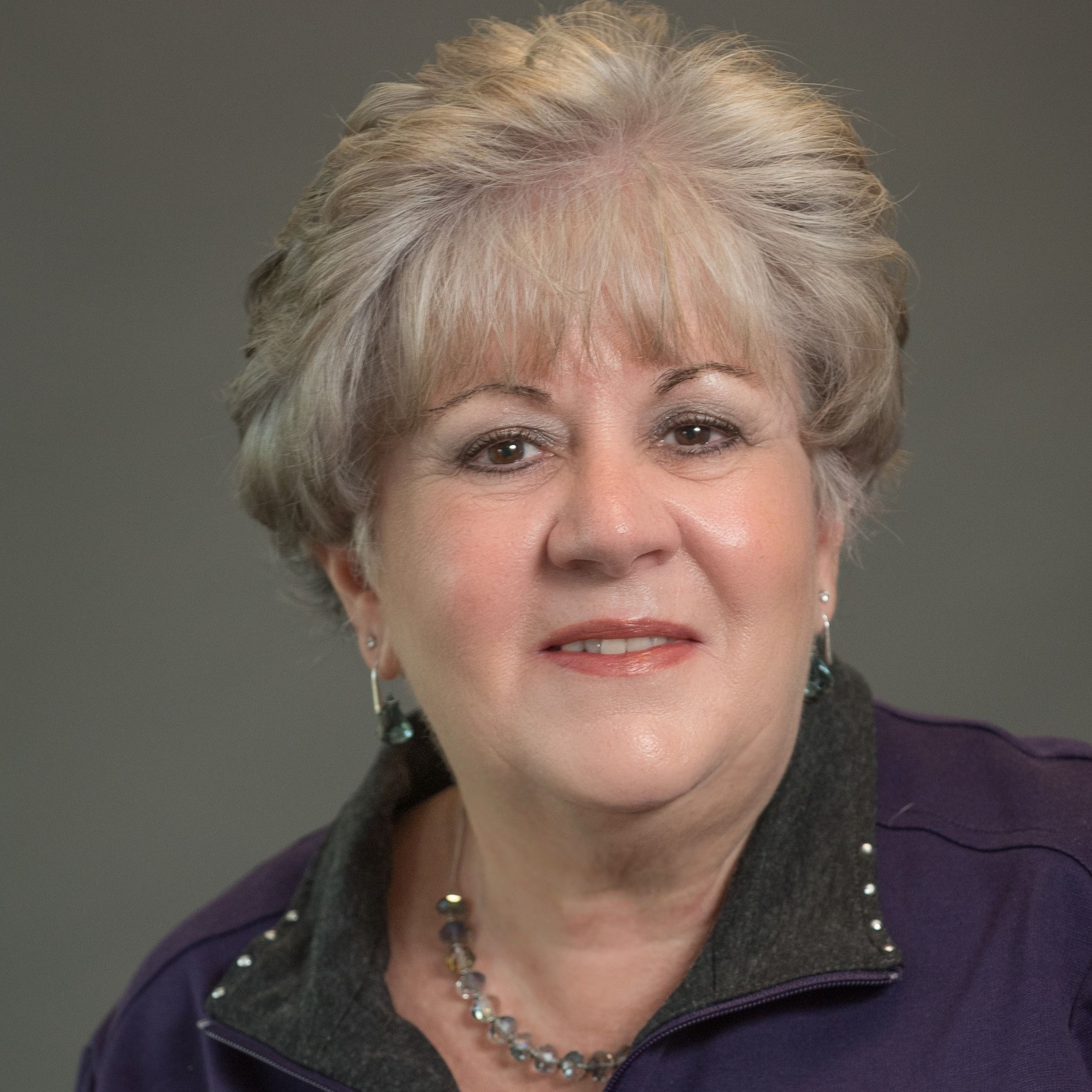Southgate, ON N0C1B0 496 Main Street E
$619,000



21 more






















Presented By: eXp Realty
Home Details
Welcome to this charming, move-in ready family home located in the heart of Dundalk. Situated on an impressive 90' x 330' (.68 acre) lot, this 4-bedroom, 1.5-bathroom home offers plenty of space both inside and out. Enjoy the comfort of a 22' family room featuring a cozy wood-burning fireplace and an abundance of natural light. The kitchen, both bathrooms, and flooring have also been tastefully updated in recent years, offering a functional layout for everyday living. The expansive backyard is fully fenced and landscaped - perfect for children, pets, and outdoor entertaining - you won't even feel like you are living in town. A detached garage provides additional storage or workspace. The full, unfinished basement is ideal for a playroom, home gym, or future expansion, with ample storage remaining. Conveniently located for commuters, this property offers easy access to Brampton, Owen Sound and Barrie - all within approximately an hours drive.
Presented By: eXp Realty
Interior Features for 496 Main Street E
Bedrooms
Bedrooms4
Total Bedrooms4
Bathrooms
Total Baths2
Other Interior Features
Air Conditioning Y/NNo
BasementUnfinished, Full
Basement (Y/N)No
Elevator?No
Fireplace FeaturesWood Stove
Fireplace Y/NYes
Heat SourceGas
Heating Y/NNo
Interior AmenitiesCarpet Free
Living Area Range1100-1500
General for 496 Main Street E
Architectural Style1 1/2 Storey
Attached Garage No
CitySouthgate
Construction MaterialsVinyl Siding
CoolingNone
CountyGrey County
Facing DirectionNorth
Garage Y/NYes
Heater TypeForced Air
Legal DescriptionPT LT 230 CON 1 SWTSR PROTON AS IN R544557; SOUTHGATE
Lot Depth330.0
Lot Size UnitsFeet
ModificationTimestamp2025-09-25T21:36:31Z
New ConstructionNo
Occupancy TypeOwner
Parking Spaces 3
Pool FeaturesNone
Property Attached Y/NNo
Property SubtypeDetached
Property TypeResidential Freehold
RoofAsphalt Shingle
Senior Community Y/NNo
SewerSewer
Standard StatusActive
StatusNew
Tax Annual Amount2903.0
Tax Year2024
Virtual TourClick here
Exterior for 496 Main Street E
Covered Spaces1.0
Exterior AmenitiesLandscaped, Porch, Deck
Foundation DetailsConcrete Block
Garage TypeDetached
Lot Size SourceMPAC
SpaNo
Total Parking4.0
Waterfront Y/NNo
Additional Details

Penny Bryce
Sales Representative

 Beds • 4
Beds • 4 Baths • 2
Baths • 2 SQFT • 1100-1500
SQFT • 1100-1500 Garage • 1
Garage • 1