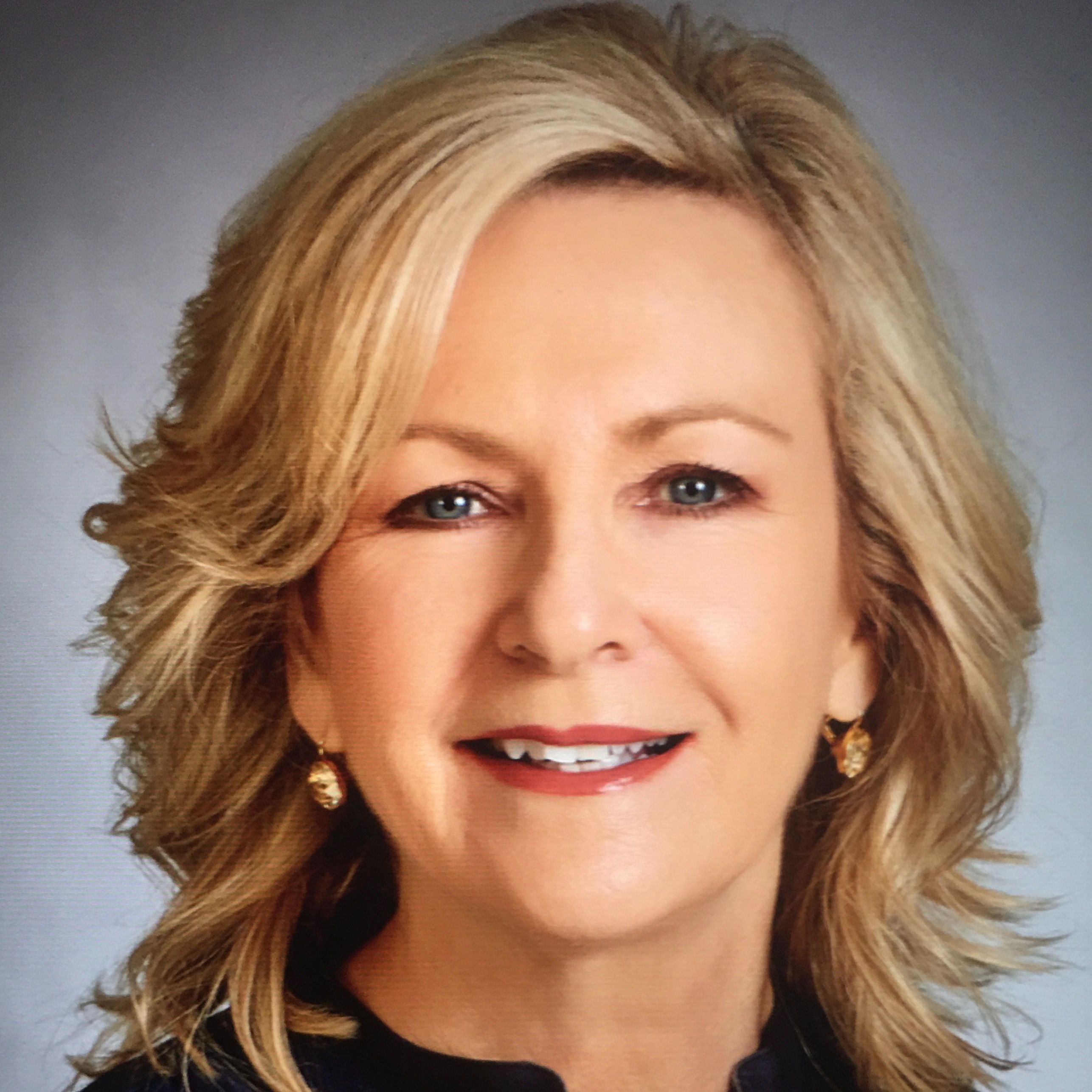Chatsworth, ON N0H1G0 742654 Sideroad 4B Side Road
$1,799,999



45 more














































Presented By: Royal LePage RCR Realty
Home Details
27 acre farm with a shop, storage building and home. Substantial driveway and gravel yard at the 40x60 shop (in-floor heat, 2 roll up doors, steel lined, floor drains, office area, mechanical room) Brightspan building is 60x90 (closed back wall, 10' steel frame walls on a 2 foot concrete base). Approximately 20 acres in pasture with fenced fields and paddocks. Home was built in 2023 with the best for country living in mind. Over 2200 square feet of finished living space on 3 levels, including the full walkout basement. All high end finishes. Main level master suite, 2 bedrooms in the upper loft and a 4th bedroom in the basement. Exceptional heating systems include outdoor wood fired furnace and boiler system for forced air and radiant heat with propane backup. GBtel internet in the house and shop. A1 zoning.
Presented By: Royal LePage RCR Realty
Interior Features for 742654 Sideroad 4B Side Road
Bedrooms
Bedrooms3+1
Total Bedrooms4
Bathrooms
Total Baths4
Other Interior Features
Air Conditioning Y/NNo
BasementWalk-Out, Finished
Basement (Y/N)No
Elevator?No
Fireplace FeaturesLiving Room, Propane
Fireplace Y/NYes
Heat SourceOther
Heating Y/NNo
Interior AmenitiesAir Exchanger, Sump Pump, Water Softener, Water Treatment
Living Area Range2000-2500
General for 742654 Sideroad 4B Side Road
Architectural StyleContemporary
Attached Garage No
CityChatsworth
Construction MaterialsVinyl Siding, Brick Front
CoolingCentral Air
CountyGrey County
Facing DirectionSouth
Garage Y/NNo
Heater TypeRadiant
Legal DescriptionPart Lot M Concession 3 Part 1 & 2 16R4823; (Sullivan) Township of Chatsworth, County of Grey
Lot Depth1962.0
Lot Size UnitsFeet
ModificationTimestamp2025-09-21T02:59:11Z
New ConstructionNo
Occupancy TypeOwner
Other StructuresWorkshop, Garden Shed
Parking Spaces 100
Pool FeaturesNone
Property Attached Y/NNo
Property SubtypeDetached
Property TypeResidential Freehold
PropertyFeaturesLake/Pond
RoofMetal
Senior Community Y/NNo
SewerSeptic
Standard StatusActive
StatusPrice Change
Tax Annual Amount4192.0
Tax Year2024
Exterior for 742654 Sideroad 4B Side Road
Covered Spaces0.0
Exterior AmenitiesDeck, Private Pond
Foundation DetailsConcrete
Garage TypeNone
Parking FeaturesPrivate
SpaNo
Total Parking100.0
Water SourceDrilled Well
WaterfrontNone
Waterfront Y/NNo
Additional Details

Jacqueline Vincent-Gilmore
Sales Representative
Price
$1,799,999
MLS#X12325039
List Date
08/05/2025
Property Type
Single Family
Phone
(905) 577-5881

 Beds • 3+1
Beds • 3+1 Baths • 4
Baths • 4 SQFT • 2000-2500
SQFT • 2000-2500 Garage • 100
Garage • 100