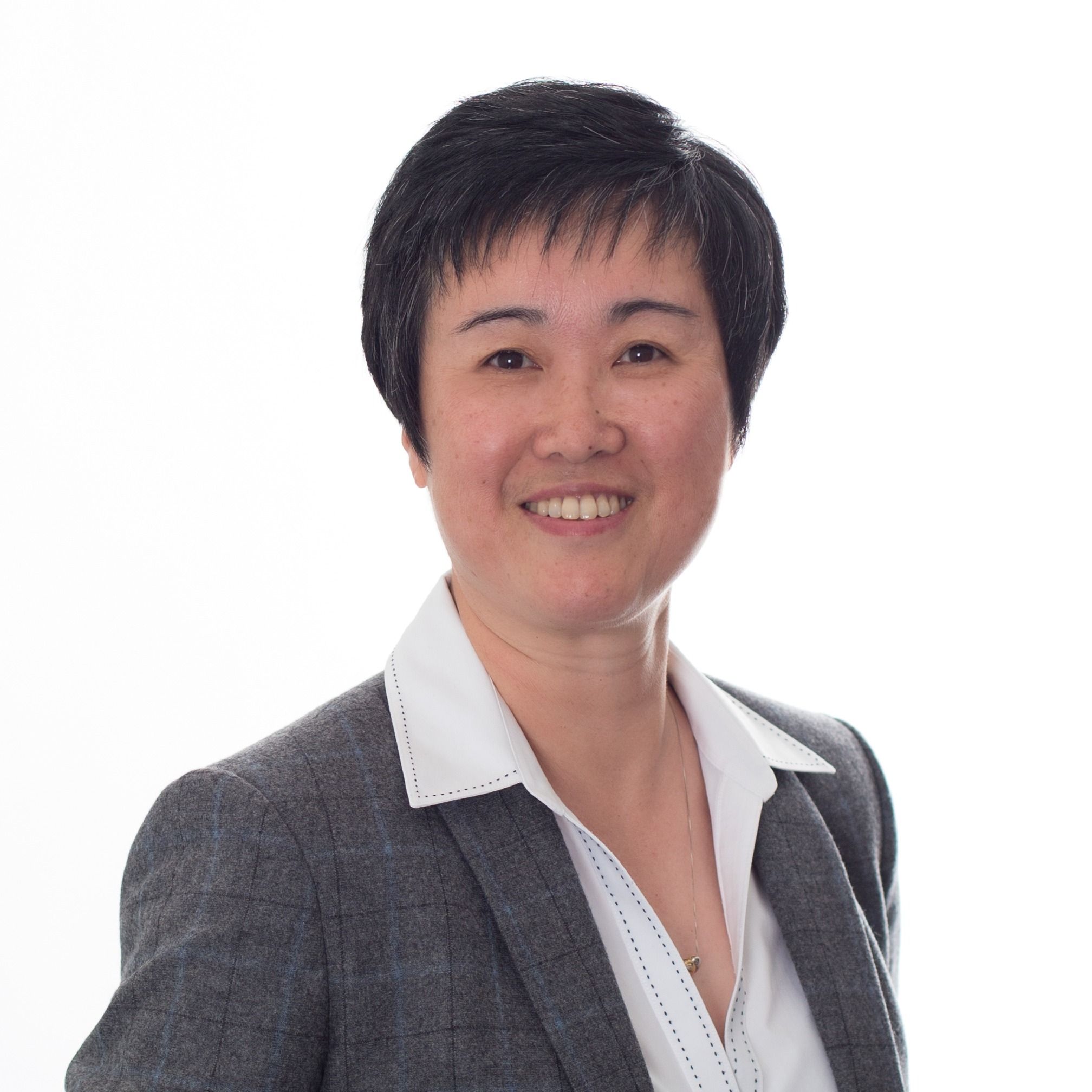Meaford, ON N0H1V0 137 EQUALITY Drive
$1,059,000



Presented By: Sotheby's International Realty Canada
Home Details
The Alcove by Northridge Homes offers 2,220 sq ft of modern elegance, thoughtfully designed for todays lifestyle. Inside, clean lines, sleek finishes, and an open-concept layout create a bright, inviting atmosphere that perfectly blends style and comfort. With the option to add a 977 sq ft finished basement, you can easily tailor your home to suit your needswhether thats a family recreation space, guest suite, or home office.Built by Northridge Homes, a trusted builder known for exceptional craftsmanship and attention to detail, The Alcove showcases a commitment to quality in every element.Set in the charming Town of Meaford, this home offers more than just a place to liveits your entry to a vibrant community on the shores of Georgian Bay. From stunning natural beauty and year-round events to a thriving arts scene and friendly small-town spirit, Meaford is the perfect backdrop for your next chapter. Pair Northridge Homes quality with Meafords charm, and you have the ideal place to call home.
Presented By: Sotheby's International Realty Canada
Interior Features for 137 EQUALITY Drive
Bedrooms
Bedrooms4+0
Total Bedrooms4
Bathrooms
Total Baths2
Other Interior Features
Air Conditioning Y/NNo
BasementUnfinished, Full
Basement (Y/N)No
Elevator?No
Fireplace Y/NNo
Heat SourceGas
Heating Y/NNo
Interior AmenitiesWater Heater, Sump Pump, Air Exchanger
Living Area Range2000-2500
General for 137 EQUALITY Drive
Architectural Style2-Storey
Attached Garage No
CityMeaford
Construction MaterialsBrick, Stucco (Plaster)
CoolingOther
CountyGrey County
Facing DirectionUnknown
Garage Y/NYes
Heater TypeForced Air
Legal DescriptionLOT 55, PLAN 16M89 MUNICIPALITY OF MEAFORD
Lot Depth149.0
Lot Size UnitsFeet
ModificationTimestamp2025-09-21T08:15:02Z
New ConstructionNo
Occupancy TypeVacant
Parking Spaces 2
Pool FeaturesNone
Property Attached Y/NYes
Property SubtypeDetached
Property TypeResidential Freehold
PropertyFeaturesGolf, Hospital
RoofAsphalt Shingle
Senior Community Y/NNo
SewerSewer
Standard StatusActive
StatusNew
Tax Annual Amount0.0
Tax Year2025
Total Rooms12
Exterior for 137 EQUALITY Drive
Covered Spaces2.0
Foundation DetailsConcrete
Garage TypeAttached
Parking FeaturesPrivate Double
SpaNo
Total Parking6.0
WaterfrontNone
Waterfront Y/NNo
Additional Details

Hong Fan
Sales Representative
Price
$1,059,000
MLS#X12344396
List Date
08/14/2025
Property Type
Single Family
Phone
(905) 304-3303

 Beds • 4+0
Beds • 4+0 Baths • 2
Baths • 2 SQFT • 2000-2500
SQFT • 2000-2500 Garage • 2
Garage • 2