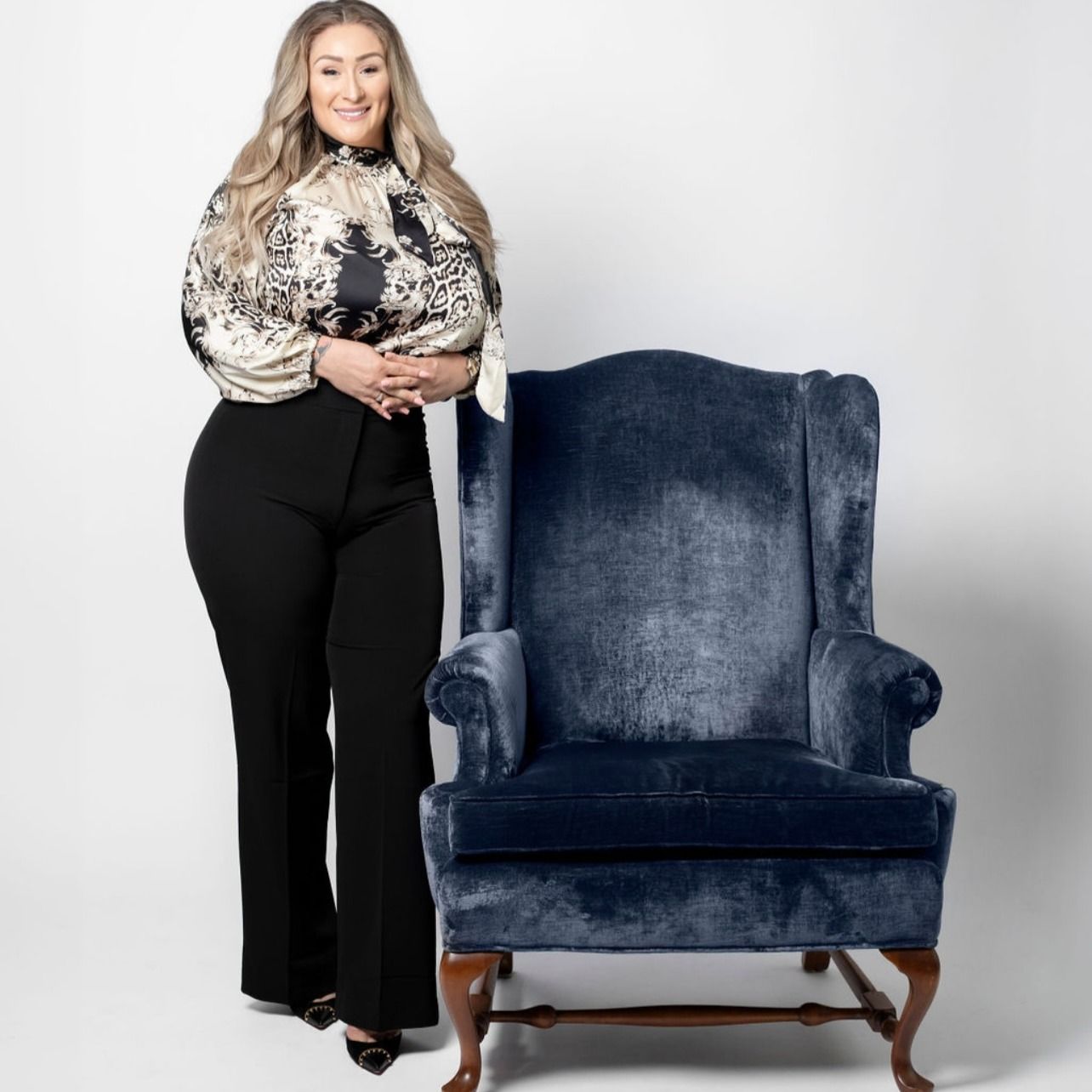Hanover, ON N4N3T9 112 12th Avenue A Avenue
$878,500



24 more

























Presented By: Louis Whaling Real Estate Broker Inc.
Home Details
This 13 year old bungalow is located in one of Hanover's finest areas and has been very well maintained. Consisting of 2+1 bedrooms, 2 full baths as well as a beautiful ensuite with tiled shower, hardwood & dura-ceramic flooring through out most of the main level, gas fireplace in the living room and rec room, "U" shaped kitchen with quartz counter tops, dining area with built in hutch and door to a covered rear deck, primary bedroom has doors to the rear deck and a walk in closet. The basement has a large rec room, 3rd bedroom, office and mechanical area. The fenced in rear yard is very nicely landscaped, has a shed with hydro, irrigation system and a patio area with built in natural gas fire pit.
Presented By: Louis Whaling Real Estate Broker Inc.
Interior Features for 112 12th Avenue A Avenue
Bedrooms
Bedrooms2+1
Total Bedrooms3
Bathrooms
Total Baths3
Other Interior Features
Air Conditioning Y/NNo
BasementFull
Basement (Y/N)No
Elevator?No
Fireplace FeaturesNatural Gas
Fireplace Y/NYes
Heat SourceGas
Heating Y/NNo
Interior AmenitiesAir Exchanger, Auto Garage Door Remote, Central Vacuum, Primary Bedroom - Main Floor, Water Heater Owned, Water Softener
Living Area Range1500-2000
General for 112 12th Avenue A Avenue
Architectural StyleBungalow
Attached Garage No
CityHanover
Construction MaterialsStone, Stucco (Plaster)
CoolingCentral Air
CountyGrey County
Facing DirectionSouth
Garage Y/NYes
Heater TypeForced Air
Legal DescriptionLT 21 PL 1130; HANOVER
Lot Depth113.68
Lot Size UnitsFeet
ModificationTimestamp2025-09-21T09:25:15Z
New ConstructionNo
Occupancy TypeOwner
Other StructuresShed
Parking Spaces 4
Pool FeaturesNone
Property Attached Y/NNo
Property SubtypeDetached
Property TypeResidential Freehold
PropertyFeaturesHospital, Library, Rec./Commun.Centre, School
RoofAsphalt Shingle
Security FeaturesAlarm System
Senior Community Y/NNo
SewerSewer
Standard StatusActive
StatusPrice Change
Tax Annual Amount5802.0
Tax Assessed Value362000
Tax Year2024
Exterior for 112 12th Avenue A Avenue
Covered Spaces2.0
Exterior AmenitiesDeck, Landscaped, Lawn Sprinkler System, Patio, Privacy
Foundation DetailsConcrete
Garage TypeAttached
Lot Size SourceMPAC
Parking FeaturesPrivate Double
SpaNo
Total Parking6.0
Waterfront Y/NNo
Additional Details

Azaira Desaulniers
Sales Representative

 Beds • 2+1
Beds • 2+1 Baths • 3
Baths • 3 SQFT • 1500-2000
SQFT • 1500-2000 Garage • 2
Garage • 2