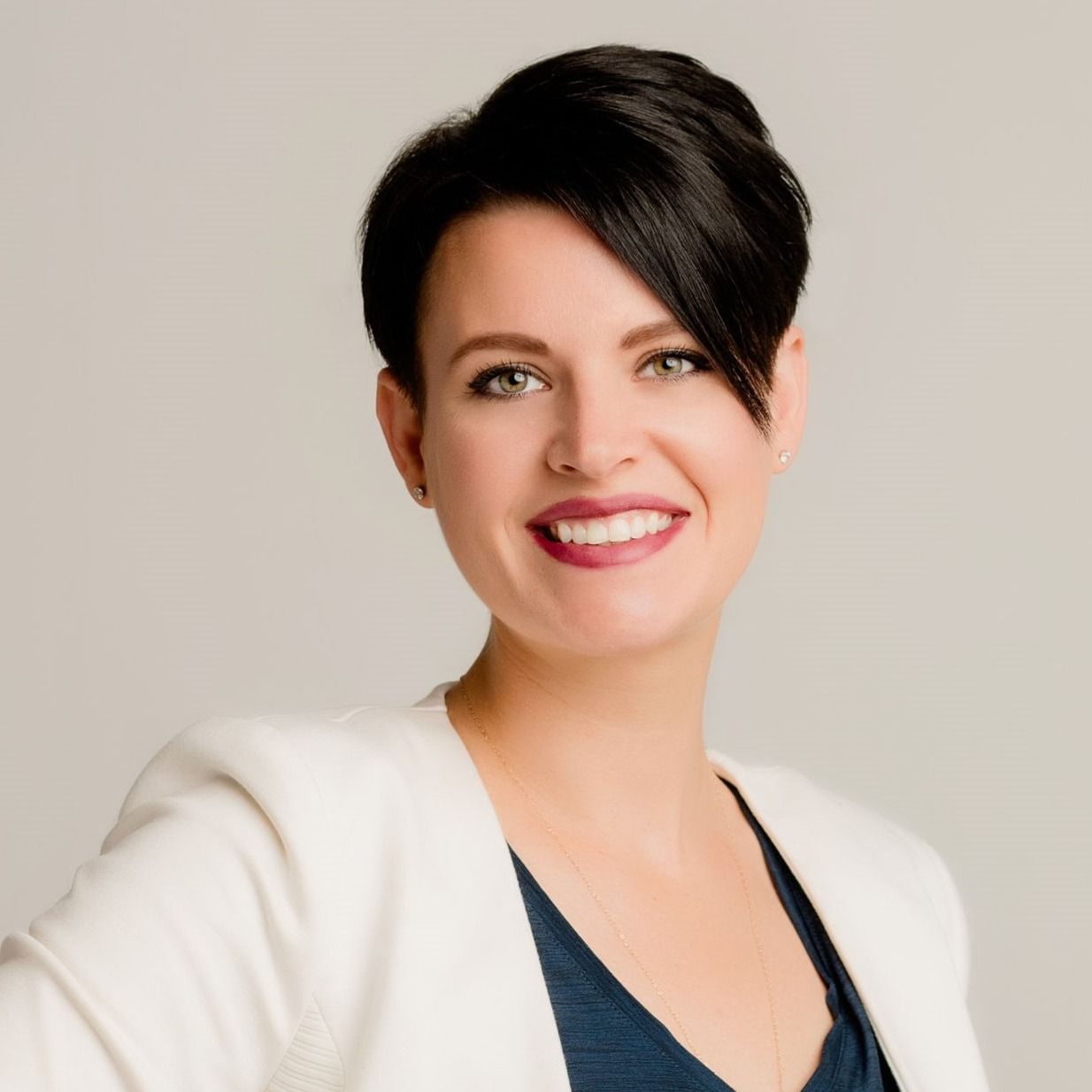Hanover, ON N4N2N4 315 10th Avenue
$399,900



9 more










Presented By: eXp Realty
Home Details
Welcome to 315 10th Street, Hanover! This cozy home sits on a corner lot in a friendly neighbourhood, just steps from schools, churches, grocery stores, and the P&H Centre. On the main floor you'll find a roomy dining area off the kitchen, a bright living room, 2 bedrooms, and a 3-pc bath. Upstairs offers extra space thats currently set up as two more bedrooms. The basement has a rec room, another 3-pc bath, and a walkout to the backyard where you'll love the large inground pool - perfect for summer fun! This home is full of potential and ready for its next family to make it their own.
Presented By: eXp Realty
Interior Features for 315 10th Avenue
Bedrooms
Bedrooms4
Total Bedrooms4
Bathrooms
Total Baths2
Other Interior Features
Air Conditioning Y/NNo
BasementFinished with Walk-Out
Basement (Y/N)No
Elevator?No
Fireplace Y/NNo
Heat SourceGas
Heating Y/NNo
Interior AmenitiesNone
Living Area Range1100-1500
General for 315 10th Avenue
Architectural Style1 1/2 Storey
Attached Garage No
CityHanover
Construction MaterialsAluminum Siding
CoolingCentral Air
CountyGrey County
Facing DirectionEast
Garage Y/NYes
Heater TypeForced Air
Legal DescriptionPT LT 11 W/S MARY ST PL 742 HANOVER AS IN GS170435; HANOVER
Lot Depth110.0
Lot Size UnitsFeet
ModificationTimestamp2025-10-03T11:36:31Z
New ConstructionNo
Occupancy TypeOwner
Parking Spaces 2
Pool FeaturesInground
Property Attached Y/NNo
Property SubtypeDetached
Property TypeResidential Freehold
PropertyFeaturesElectric Car Charger, Hospital, Library, Place Of Worship, Rec./Commun.Centre, School
RoofAsphalt Shingle
Senior Community Y/NNo
SewerSewer
Standard StatusPending
StatusSold Conditional
Tax Annual Amount2837.0
Tax Assessed Value177000
Tax Year2024
Exterior for 315 10th Avenue
Covered Spaces1.0
Exterior AmenitiesAwnings, Privacy, Year Round Living, Landscaped
Foundation DetailsBlock
Garage TypeDetached
Lot Size SourceMPAC
Parking FeaturesTandem, Private Double
SpaNo
Total Parking3.0
Waterfront Y/NNo
Additional Details

Paula Coate
Sales Representative

 Beds • 4
Beds • 4 Baths • 2
Baths • 2 SQFT • 1100-1500
SQFT • 1100-1500 Garage • 1
Garage • 1