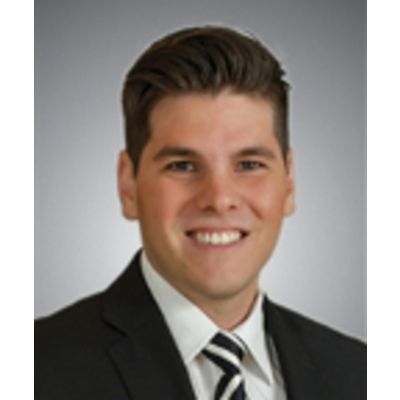Grey Highlands, ON N0C1L0 813016 East Back Line E
$699,000



23 more
























Presented By: EXP REALTY
Home Details
Welcome to 813016 East Back Line in Grey Highlands, a charming detached bungalow situated on nearly five acres of private rural land. This well-maintained home offers 1,248 square feet of living space with three spacious bedrooms and two bathrooms, featuring a bright main floor layout, a cozy wood-burning fireplace, and a functional kitchen with included appliances. The full basement provides excellent storage and future finishing potential, while the durable metal roof ensures long-lasting protection. Outside, the expansive lot with 150 feet of frontage and 600 feet of depth is perfect for outdoor living, gardening, or recreational use, complete with a detached garage, triple-wide driveway, and parking for more than ten vehicles including RVs or trucks. Conveniently located near lakes, schools, campgrounds, and local shops, this property offers the perfect balance of peaceful country living with access to community amenities. Whether you are seeking a full-time residence or a weekend retreat, this property combines space, privacy, and rural charm in one of Ontarios most desirable communities.
Presented By: EXP REALTY
Interior Features for 813016 East Back Line E
Bedrooms
Bedrooms3+0
Total Bedrooms3
Bathrooms
Total Baths2
Other Interior Features
Air Conditioning Y/NNo
BasementUnfinished, Walk-Out
Basement (Y/N)No
Elevator?No
Fireplace Y/NYes
Heat SourceOil
Heating Y/NNo
Interior AmenitiesWater Heater
Living Area Range1100-1500
General for 813016 East Back Line E
Architectural StyleBungalow-Raised
Attached Garage No
CityGrey Highlands
Construction MaterialsAluminum Siding, Concrete
CoolingNone
CountyGrey County
Facing DirectionEast
Garage Y/NYes
Heater TypeForced Air
Legal DescriptionPT LT 200 CON 2 NETSR ARTEMESIA PT 1 17R3329; GREY
Lot Depth600.0
Lot Size UnitsFeet
ModificationTimestamp2025-10-09T18:31:11Z
New ConstructionNo
Occupancy TypeOwner
Other StructuresWorkshop
Parking Spaces 10
Pool FeaturesNone
Property Attached Y/NNo
Property SubtypeDetached
Property TypeResidential Freehold
PropertyFeaturesFenced Yard, Lake/Pond, Skiing, School Bus Route, School
RoofMetal
Senior Community Y/NNo
SewerSeptic
Standard StatusActive
StatusNew
Tax Annual Amount1422.0
Tax Assessed Value193000
Tax Year2024
TopographyFlat
Exterior for 813016 East Back Line E
Covered Spaces1.0
Foundation DetailsConcrete Block
Garage TypeDetached
Parking FeaturesPrivate
SpaNo
Total Parking11.0
Water SourceDrilled Well
Waterfront Y/NNo
Additional Details

Jeff Golfi
Sales Representative

 Beds • 3+0
Beds • 3+0 Baths • 2
Baths • 2 SQFT • 1100-1500
SQFT • 1100-1500 Garage • 1
Garage • 1