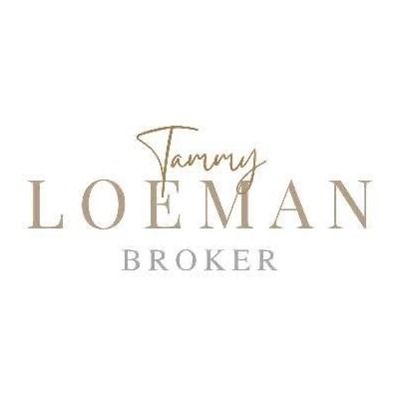West Grey, ON N0C1H0 104 Glenwood Place
$699,000



32 more

































Presented By: Century 21 In-Studio Realty Inc.
Home Details
Charming 3+2 bedroom sidesplit family home on a quiet street on the edge of Markdale! Set on a generous 0.35-acre lot, the home features mature landscaping, a fully fenced backyard, and plenty of room for kids and pets to play. Step outside to enjoy your private outdoor oasis from the back deck, perfect for morning coffee or evening barbecues. Inside, a bright and functional layout features wood flooring throughout the main level, a spacious living and dining area, and a practical kitchen ready for your personal upgrades. Three bedrooms and a 4-piece bathroom complete the main floor. Fresh paint throughout adds a crisp, move-in-ready feel. The finished basement expands your living space with two additional bedrooms, a modern 3-piece bathroom with a glass shower, and a dedicated laundry room, perfect for a growing family, home office, or hobby space. This home is built for efficiency and comfort, featuring a Hy-Grade steel roof, extra insulation, natural gas fireplace with baseboard heating, and an owned water softener. Located just outside Markdale and 35 minutes from Owen Sound, this home offers the best of small-town living with proximity to essential amenities, including shopping, restaurants, a hospital, parks, and a library. Outdoor enthusiasts will appreciate the area's diverse range of activities, including hiking, skiing, fishing, and snowmobiling. Discover the perfect blend of tranquility and convenience in this delightful family home. Schedule a showing today!
Presented By: Century 21 In-Studio Realty Inc.
Interior Features for 104 Glenwood Place
Bedrooms
Bedrooms3+2
Total Bedrooms5
Bathrooms
Total Baths2
Other Interior Features
Air Conditioning Y/NNo
BasementFull, Finished
Basement (Y/N)No
Elevator?No
Fireplace FeaturesNatural Gas
Fireplace Y/NYes
Heat SourceElectric
Heating Y/NNo
Interior AmenitiesWater Softener, In-Law Capability
Living Area Range1100-1500
General for 104 Glenwood Place
Architectural StyleSidesplit
Attached Garage No
CityWest Grey
Construction MaterialsBrick, Vinyl Siding
CoolingNone
CountyGrey County
Facing DirectionSouth
Garage Y/NYes
Heater TypeBaseboard
Legal DescriptionPT LT 100 CON 2 SWTSR GLENELG AS IN GS113115; WEST GREY
Lot Depth182.0
Lot Size UnitsAcres
ModificationTimestamp2025-10-10T16:32:57Z
New ConstructionNo
Occupancy TypeOwner
Other StructuresShed
Parking Spaces 8
Pool FeaturesNone
Property Attached Y/NNo
Property SubtypeDetached
Property TypeResidential Freehold
PropertyFeaturesGolf, Hospital, Park, Rec./Commun.Centre, School
RoofMetal
Senior Community Y/NNo
SewerSeptic
Standard StatusActive
StatusNew
Tax Annual Amount3943.84
Tax Year2024
Exterior for 104 Glenwood Place
Covered Spaces2.0
Exterior AmenitiesYear Round Living, Recreational Area, Landscaped, Deck
Foundation DetailsPoured Concrete
Garage TypeAttached
Lot Size SourceMPAC
SpaNo
Total Parking10.0
Water SourceDug Well
WaterfrontNone
Waterfront Y/NNo
Additional Details

Tammy Loeman
Sales Representative

 Beds • 3+2
Beds • 3+2 Baths • 2
Baths • 2 SQFT • 1100-1500
SQFT • 1100-1500 Garage • 2
Garage • 2